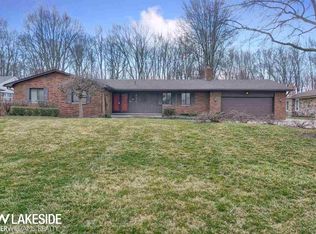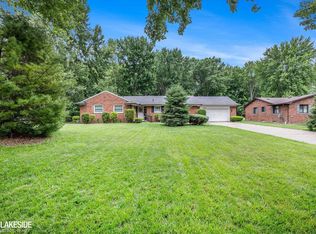Extraordinarily Rare Country Living in Sterling Heights! Almost an acre w/wooded area. Open, flowing floor plan designed by sellers for entertaining. Kitchen w/counter seating area/abundant cabinetry and all appliances included! Living Room, Dining Room, and Family Room all have considerable sized windows that face the appealing private yard. Hardwood floors in bedrooms, large closets w/organizers and double-sink main bath. Open stairway to basement which has an additional full bath, laundry area, tool room w/work benches, built-in sliding storage cabinetry, open shelving and tiled floor in this enormous 39x26 room that can be your blank canvas! Fabulous 3 season Sun Porch, patio and walkway to the heated Mechanics Garage w/quarter ton engine lift. Backyard is large enough to add gardens/outdoor kitchen/pool, whatever you desire!! Dimensional Roof- 2017, Generac whole house generator 2018, and much more. This is truly an exceptional home!
This property is off market, which means it's not currently listed for sale or rent on Zillow. This may be different from what's available on other websites or public sources.

