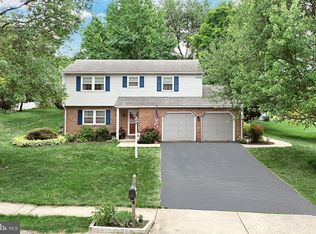Desirable Penn Oaks home is waiting for you to enjoy. Affordable 4 Bedroom home with 2.5 Baths and lots of living space. Spacious Kitchen that adjoins a separate Dining Room as well as providing Eat-in capabilities. Recessed Family Room, (19x13) with laminated flooring, sits off Kitchen. Patio doors will take you to the yard which provides a view of many green acres called Penn Oaks Park. Walking trail comes right by property line for easy access for your biking or walking. Sit on the patio every night and watch the beautiful sunsets. Grille not included! Nice level yard. Half Bath on first floor. Upstairs you will find 4 Bedrooms and 2 Full Baths. Roof is only 5 years old. Finished basement includes a 26x12 with a 10x10 offshoot carpeted Family Room. Plenty of storage, too. Sit on the front porch and watch very little traffic go by. If that gets boring, walk down the street one block and jump in Penn Oaks Swim Club's pool.( Membership required) Is this heaven? No, it's Penn Oaks! What are you waiting for? NOTED IN DISCLOSURE: Dishwasher not working
This property is off market, which means it's not currently listed for sale or rent on Zillow. This may be different from what's available on other websites or public sources.
