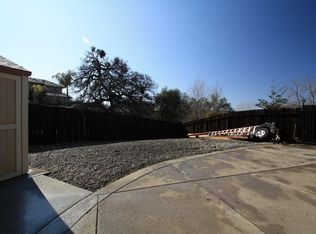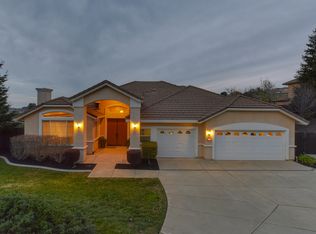Closed
$904,000
3460 Foxmore Ln, Rescue, CA 95672
4beds
3,037sqft
Single Family Residence
Built in 2003
0.68 Acres Lot
$932,900 Zestimate®
$298/sqft
$4,249 Estimated rent
Home value
$932,900
$886,000 - $989,000
$4,249/mo
Zestimate® history
Loading...
Owner options
Explore your selling options
What's special
Fantastic opportunity to own this fabulous single story home in desirable Sierra Crossing neighborhood.Featuring 3037 sqft, 4 bedrooms, 3 full bathrooms and attached 3 car garage. Open concept with family/kitchen combo and large living/dining room plus office/den area which could easily be turned into a 5th bedroom. Many windows offer an abundance of natural light throughout. Park-like backyard includes sparkling pool and hot tub, built in BBQ, several areas for outdoor entertaining and seasonal creek. 5 sheds offer plenty of space for extra storage. Close to award winning schools, restaurants, shopping and Highway 50.
Zillow last checked: 8 hours ago
Listing updated: May 26, 2023 at 04:34pm
Listed by:
Julie Phillips DRE #01733424 916-804-0939,
eXp Realty of California, Inc.
Bought with:
Bruce Pflieger, DRE #01183230
Allison James Estates & Homes
Source: MetroList Services of CA,MLS#: 223037183Originating MLS: MetroList Services, Inc.
Facts & features
Interior
Bedrooms & bathrooms
- Bedrooms: 4
- Bathrooms: 3
- Full bathrooms: 3
Primary bedroom
- Features: Ground Floor
Primary bathroom
- Features: Shower Stall(s), Double Vanity, Tub
Dining room
- Features: Breakfast Nook, Bar, Dining/Living Combo
Kitchen
- Features: Breakfast Area, Granite Counters, Kitchen/Family Combo
Heating
- Propane, Central, Fireplace(s)
Cooling
- Ceiling Fan(s), Central Air
Appliances
- Included: Built-In Gas Range
- Laundry: Cabinets, Sink, Ground Floor, Inside Room
Features
- Flooring: Carpet, Laminate, Tile
- Number of fireplaces: 2
- Fireplace features: Living Room, Family Room, Gas, Gas Starter
Interior area
- Total interior livable area: 3,037 sqft
Property
Parking
- Total spaces: 3
- Parking features: Attached, Garage Door Opener, Garage Faces Front, Driveway
- Attached garage spaces: 3
- Has uncovered spaces: Yes
Features
- Stories: 1
- Exterior features: Built-in Barbecue
- Has private pool: Yes
- Pool features: In Ground, Pool/Spa Combo, Solar Heat
- Fencing: Back Yard,Fenced,Wood
Lot
- Size: 0.68 Acres
- Features: Auto Sprinkler F&R, Landscape Back, Landscape Front
Details
- Additional structures: Shed(s)
- Parcel number: 115340024000
- Zoning description: RE10
- Special conditions: Other
Construction
Type & style
- Home type: SingleFamily
- Property subtype: Single Family Residence
Materials
- Stucco, Frame, Wood
- Foundation: Concrete, Slab
- Roof: Tile
Condition
- Year built: 2003
Utilities & green energy
- Sewer: In & Connected, Public Sewer
- Water: Water District, Public
- Utilities for property: Propane Tank Leased, Electric
Community & neighborhood
Location
- Region: Rescue
HOA & financial
HOA
- Has HOA: Yes
- HOA fee: $162 quarterly
- Amenities included: Other
Other
Other facts
- Road surface type: Paved
Price history
| Date | Event | Price |
|---|---|---|
| 5/26/2023 | Sold | $904,000+0.6%$298/sqft |
Source: MetroList Services of CA #223037183 Report a problem | ||
| 5/5/2023 | Pending sale | $899,000$296/sqft |
Source: MetroList Services of CA #223037183 Report a problem | ||
| 5/2/2023 | Listed for sale | $899,000+60.4%$296/sqft |
Source: MetroList Services of CA #223037183 Report a problem | ||
| 9/24/2004 | Sold | $560,500$185/sqft |
Source: Public Record Report a problem | ||
Public tax history
| Year | Property taxes | Tax assessment |
|---|---|---|
| 2025 | $10,261 +2.1% | $940,521 +2% |
| 2024 | $10,054 +39.9% | $922,080 +41.9% |
| 2023 | $7,187 -0.5% | $650,000 |
Find assessor info on the county website
Neighborhood: 95672
Nearby schools
GreatSchools rating
- 7/10Green Valley Elementary SchoolGrades: K-5Distance: 0.4 mi
- 6/10Pleasant Grove Middle SchoolGrades: 6-8Distance: 0.4 mi
- 9/10Ponderosa High SchoolGrades: 9-12Distance: 4.2 mi
Get a cash offer in 3 minutes
Find out how much your home could sell for in as little as 3 minutes with a no-obligation cash offer.
Estimated market value
$932,900
Get a cash offer in 3 minutes
Find out how much your home could sell for in as little as 3 minutes with a no-obligation cash offer.
Estimated market value
$932,900

