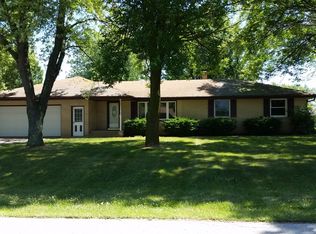Sold
$340,000
3460 Irene St, Appleton, WI 54913
3beds
1,846sqft
Single Family Residence
Built in 1963
0.48 Acres Lot
$349,900 Zestimate®
$184/sqft
$1,934 Estimated rent
Home value
$349,900
Estimated sales range
Not available
$1,934/mo
Zestimate® history
Loading...
Owner options
Explore your selling options
What's special
Move-In Ready 3-Bedroom Ranch with Extra Garage Space and Stunning 4-Seasons Room. This updated 3-bedroom ranch has everything you need—and more. The standout 4-season room is built for year-round entertaining, perfect for gatherings of any size. Inside, you'll find modern finishes throughout. Downstairs, the expansive lower level offers limitless potential: rec room, home theater, game room, gym—you name it. Painted block walls with transferable warranty from Deerview. Step outside to a fully fenced backyard with a great setup for cookouts, bonfires, or just relaxing. And car lovers, take note: not only is there an attached 2-car garage, but also a second detached 2-car garage—ideal for storing toys, tools, or working on projects.
Zillow last checked: 8 hours ago
Listing updated: September 08, 2025 at 03:01am
Listed by:
Kathy Schumann OFF-D:920-791-9143,
Realty One Group Haven
Bought with:
Zack B Riska
Keller Williams Fox Cities
Source: RANW,MLS#: 50310814
Facts & features
Interior
Bedrooms & bathrooms
- Bedrooms: 3
- Bathrooms: 2
- Full bathrooms: 2
Bedroom 1
- Level: Main
- Dimensions: 10x13
Bedroom 2
- Level: Main
- Dimensions: 11x13
Bedroom 3
- Level: Main
- Dimensions: 9x11
Dining room
- Level: Main
- Dimensions: 6x11
Family room
- Level: Lower
- Dimensions: 28x13
Kitchen
- Level: Main
- Dimensions: 10x12
Living room
- Level: Main
- Dimensions: 19x13
Other
- Description: 4 Season Room
- Level: Main
- Dimensions: 22x11
Other
- Description: Bonus Room
- Level: Lower
- Dimensions: 18x13
Heating
- Forced Air
Cooling
- Forced Air, Central Air
Appliances
- Included: Dishwasher, Dryer, Range, Refrigerator, Washer
Features
- Basement: Full,Sump Pump,Partial Fin. Contiguous
- Number of fireplaces: 1
- Fireplace features: One, Gas
Interior area
- Total interior livable area: 1,846 sqft
- Finished area above ground: 1,248
- Finished area below ground: 598
Property
Parking
- Total spaces: 4
- Parking features: Attached, Detached
- Attached garage spaces: 4
Features
- Patio & porch: Patio
- Fencing: Fenced
Lot
- Size: 0.48 Acres
Details
- Parcel number: 260431200
- Zoning: Residential
- Special conditions: Arms Length
Construction
Type & style
- Home type: SingleFamily
- Property subtype: Single Family Residence
Materials
- Brick, Vinyl Siding, Shake Siding
- Foundation: Block
Condition
- New construction: No
- Year built: 1963
Utilities & green energy
- Sewer: Public Sewer
- Water: Public
Community & neighborhood
Location
- Region: Appleton
Price history
| Date | Event | Price |
|---|---|---|
| 9/6/2025 | Pending sale | $345,000+1.5%$187/sqft |
Source: RANW #50310814 Report a problem | ||
| 8/14/2025 | Sold | $340,000-1.4%$184/sqft |
Source: RANW #50310814 Report a problem | ||
| 7/14/2025 | Contingent | $345,000$187/sqft |
Source: | ||
| 6/30/2025 | Listed for sale | $345,000-3.9%$187/sqft |
Source: RANW #50310814 Report a problem | ||
| 6/26/2025 | Listing removed | $359,000$194/sqft |
Source: | ||
Public tax history
| Year | Property taxes | Tax assessment |
|---|---|---|
| 2024 | $3,491 +11.5% | $193,500 |
| 2023 | $3,132 +7.1% | $193,500 |
| 2022 | $2,924 -6.9% | $193,500 |
Find assessor info on the county website
Neighborhood: 54913
Nearby schools
GreatSchools rating
- 9/10River View Middle SchoolGrades: 5-8Distance: 2.7 mi
- 5/10Kaukauna High SchoolGrades: 9-12Distance: 4 mi
- NADr H B Tanner Elementary SchoolGrades: PK-1Distance: 3.3 mi

Get pre-qualified for a loan
At Zillow Home Loans, we can pre-qualify you in as little as 5 minutes with no impact to your credit score.An equal housing lender. NMLS #10287.
