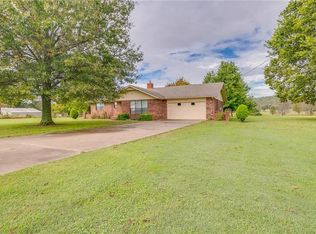Amazing country like setting, just a few minutes to the city w schools, shopping, or beaver lake! Just under an acre 4 bed, 2bath, 2148 HSF, home has a gas generator wired to entire home & a 2 level shop w 220amp. This farm house has an open plan w bar seating, granite, stainless steel, Abundant cabinets, and a bricked floor to ceiling wood burning fireplace! Gorgeous hardwood staircase to open library landing! Master w walkout deck with relaxing view of large field! Luscious landscape w crape myrtles
This property is off market, which means it's not currently listed for sale or rent on Zillow. This may be different from what's available on other websites or public sources.

