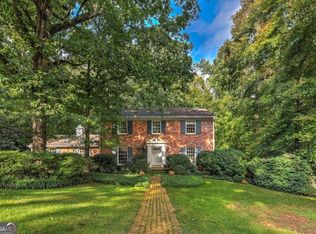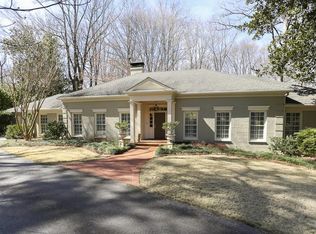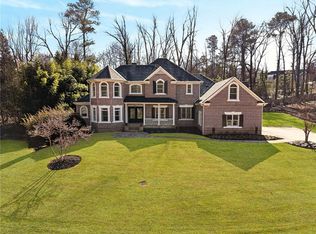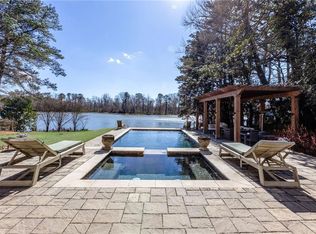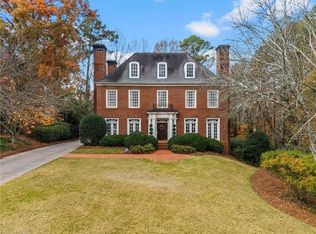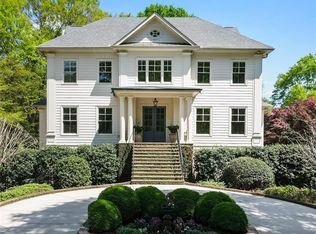Elegant traditional home in Buckhead's sought after Kingswood neighborhood. Great proximity to schools, shopping and restaurants!! This home has a beautiful primary suite on main with sitting room and updated bathroom with heated floors. An additional guest suite is also located on the main level. The cozy library makes a great home office but there is also another office in the terrace level! Upstairs are 2 bedroom suites and a separate living room with fireplace. Terrace level has a daylight in-law suite with a full kitchen, sitting room, bedroom and bath. The private heated pool is beautifully nestled in the mature landscaping right at the back of the house off the terrace level. Three car garage opens into kitchen level. This is a truly special property!
Active
$2,890,000
3460 Paces Valley Rd NW, Atlanta, GA 30327
5beds
--sqft
Est.:
Single Family Residence, Residential
Built in 1989
1.66 Acres Lot
$3,004,500 Zestimate®
$--/sqft
$-- HOA
What's special
Mature landscaping
- 16 days |
- 4,563 |
- 239 |
Zillow last checked: 8 hours ago
Listing updated: February 12, 2026 at 02:40pm
Listing Provided by:
BETSY AKERS,
Atlanta Fine Homes Sotheby's International 404-372-8144,
Morgan Akers,
Atlanta Fine Homes Sotheby's International
Source: FMLS GA,MLS#: 7709498
Tour with a local agent
Facts & features
Interior
Bedrooms & bathrooms
- Bedrooms: 5
- Bathrooms: 8
- Full bathrooms: 4
- 1/2 bathrooms: 4
- Main level bathrooms: 2
- Main level bedrooms: 2
Rooms
- Room types: Basement, Exercise Room, Family Room, Kitchen, Library, Office
Primary bedroom
- Features: Master on Main, Oversized Master, Sitting Room
- Level: Master on Main, Oversized Master, Sitting Room
Bedroom
- Features: Master on Main, Oversized Master, Sitting Room
Primary bathroom
- Features: Double Vanity, Separate Tub/Shower, Whirlpool Tub
Dining room
- Features: Seats 12+, Separate Dining Room
Kitchen
- Features: Breakfast Room, Cabinets Other, Eat-in Kitchen, Kitchen Island, Pantry, Second Kitchen, Stone Counters, View to Family Room
Heating
- Central, Forced Air, Natural Gas, Zoned
Cooling
- Central Air, Electric, Zoned
Appliances
- Included: Dishwasher, Disposal, Gas Cooktop, Microwave, Refrigerator
- Laundry: Laundry Room, Main Level
Features
- Bookcases, Cathedral Ceiling(s), Crown Molding, Entrance Foyer 2 Story, High Ceilings 9 ft Main, High Speed Internet, Vaulted Ceiling(s), Walk-In Closet(s), Wet Bar
- Flooring: Carpet, Ceramic Tile, Hardwood
- Windows: Plantation Shutters, Skylight(s)
- Basement: Daylight,Exterior Entry,Finished,Finished Bath,Interior Entry,Walk-Out Access
- Number of fireplaces: 4
- Fireplace features: Basement, Family Room, Living Room, Other Room
- Common walls with other units/homes: No Common Walls
Interior area
- Total structure area: 0
Video & virtual tour
Property
Parking
- Total spaces: 3
- Parking features: Attached, Garage, Kitchen Level, Level Driveway
- Attached garage spaces: 3
- Has uncovered spaces: Yes
Accessibility
- Accessibility features: None
Features
- Levels: Two
- Stories: 2
- Patio & porch: Deck, Patio
- Exterior features: Garden, Private Yard, Rear Stairs
- Has private pool: Yes
- Pool features: Gunite, Heated, In Ground, Pool Cover, Private
- Has spa: Yes
- Spa features: Bath, None
- Fencing: Fenced
- Has view: Yes
- View description: Neighborhood
- Waterfront features: None
- Body of water: None
Lot
- Size: 1.66 Acres
- Features: Back Yard, Corner Lot, Front Yard, Landscaped, Private
Details
- Additional structures: None
- Parcel number: 17 015900010010
- Other equipment: Generator
- Horse amenities: None
Construction
Type & style
- Home type: SingleFamily
- Architectural style: European,Traditional
- Property subtype: Single Family Residence, Residential
Materials
- Brick, Stucco
- Foundation: See Remarks
- Roof: Composition
Condition
- Resale
- New construction: No
- Year built: 1989
Utilities & green energy
- Electric: Generator, Other
- Sewer: Public Sewer
- Water: Public
- Utilities for property: Cable Available, Electricity Available, Natural Gas Available, Phone Available, Sewer Available, Water Available
Green energy
- Energy efficient items: Insulation, Thermostat
- Energy generation: None
Community & HOA
Community
- Features: Near Schools, Near Shopping, Street Lights
- Security: Fire Alarm, Security System Owned
- Subdivision: Kingswood
HOA
- Has HOA: No
Location
- Region: Atlanta
Financial & listing details
- Tax assessed value: $2,688,300
- Annual tax amount: $37,564
- Date on market: 2/8/2026
- Cumulative days on market: 16 days
- Electric utility on property: Yes
- Road surface type: Asphalt
Estimated market value
$3,004,500
$2.85M - $3.15M
$8,310/mo
Price history
Price history
| Date | Event | Price |
|---|---|---|
| 2/8/2026 | Listed for sale | $2,890,000-3.7% |
Source: | ||
| 12/22/2025 | Listing removed | $3,000,000 |
Source: | ||
| 7/14/2025 | Listed for sale | $3,000,000+163.1% |
Source: | ||
| 4/15/2000 | Sold | $1,140,100 |
Source: Public Record Report a problem | ||
Public tax history
Public tax history
| Year | Property taxes | Tax assessment |
|---|---|---|
| 2024 | $36,338 +32.6% | $1,075,320 +8.9% |
| 2023 | $27,395 -13% | $987,200 +8.8% |
| 2022 | $31,496 +2.9% | $907,360 +3% |
| 2021 | $30,595 -2.8% | $880,920 +15.9% |
| 2020 | $31,464 +20.8% | $760,000 |
| 2019 | $26,046 | $760,000 -3.7% |
| 2018 | $26,046 | $789,600 +21.4% |
| 2017 | $26,046 -3.6% | $650,480 |
| 2016 | $27,007 +2.2% | $650,480 |
| 2015 | $26,438 | $650,480 |
| 2014 | -- | $650,480 |
| 2013 | $5,315 -76.1% | $650,480 +23% |
| 2012 | $22,215 | $528,800 |
| 2011 | -- | $528,800 |
| 2010 | $22,287 +315.6% | $528,800 |
| 2009 | $5,363 | $528,800 |
| 2008 | -- | $528,800 |
| 2007 | $323 | $528,800 -13.3% |
| 2005 | -- | $610,200 +25.8% |
| 2004 | $5,500 -75.5% | $484,880 -7.6% |
| 2003 | $22,451 +305.6% | $524,880 |
| 2002 | $5,535 -71.7% | $524,880 +10.6% |
| 2001 | $19,581 | $474,600 |
Find assessor info on the county website
BuyAbility℠ payment
Est. payment
$16,173/mo
Principal & interest
$14102
Property taxes
$2071
Climate risks
Neighborhood: Kingswood
Nearby schools
GreatSchools rating
- 8/10Jackson Elementary SchoolGrades: PK-5Distance: 1.5 mi
- 6/10Sutton Middle SchoolGrades: 6-8Distance: 1.5 mi
- 8/10North Atlanta High SchoolGrades: 9-12Distance: 2.2 mi
Schools provided by the listing agent
- Elementary: Jackson - Atlanta
- Middle: Willis A. Sutton
- High: North Atlanta
Source: FMLS GA. This data may not be complete. We recommend contacting the local school district to confirm school assignments for this home.
