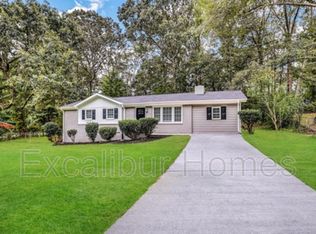Great starter home with new windows, new roof, new heat pump, and new hot water heater.
This property is off market, which means it's not currently listed for sale or rent on Zillow. This may be different from what's available on other websites or public sources.
