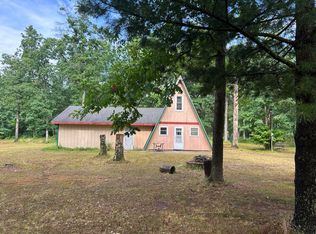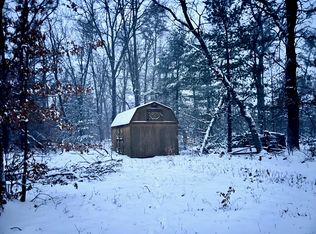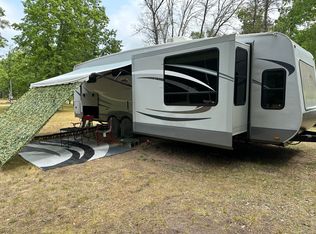Sold
$193,800
3461 S James Rd, Baldwin, MI 49304
3beds
1,409sqft
Manufactured Home
Built in 2015
5 Acres Lot
$194,400 Zestimate®
$138/sqft
$3,130 Estimated rent
Home value
$194,400
Estimated sales range
Not available
$3,130/mo
Zestimate® history
Loading...
Owner options
Explore your selling options
What's special
Welcome to Your Private Up North Escape!
Nestled on 5 mostly wooded acres, this beautifully maintained 3-bedroom, 2-bath manufactured home offers peace, privacy, and plenty of modern updates. Built in 2015, this 10-year-old home features a remodeled kitchen perfect for entertaining, a newer central air system, and a convenient generator hook-up for added peace of mind. The spacious 2.5-car attached garage provides ample room for vehicles, tools, and toys.
Outdoors, enjoy the serenity of nature with abundant wildlife right in your backyard. The property backs up to the renowned Cloud 9 Resort, offering a unique blend of seclusion and proximity to outdoor recreation. All of this is located just minutes from downtown Baldwin, where shopping, dining, and local events await.
Whether you're seeking a year-round residence or a weekend retreat, this one checks all the boxesdon't miss your chance to own a slice of Northern Michigan paradise!
Zillow last checked: 8 hours ago
Listing updated: September 11, 2025 at 07:14am
Listed by:
Kristi McFellin 269-274-8738,
CENTURY 21 Affiliated
Bought with:
Christian J Radden, 6501303165
North West Realty, LLC
Source: MichRIC,MLS#: 25028436
Facts & features
Interior
Bedrooms & bathrooms
- Bedrooms: 3
- Bathrooms: 2
- Full bathrooms: 2
- Main level bedrooms: 3
Heating
- Forced Air
Cooling
- Central Air
Appliances
- Included: Dishwasher, Dryer, Microwave, Range, Refrigerator, Washer
- Laundry: Main Level
Features
- Ceiling Fan(s), Center Island, Eat-in Kitchen
- Flooring: Carpet, Laminate
- Windows: Replacement
- Basement: Crawl Space
- Has fireplace: No
Interior area
- Total structure area: 1,409
- Total interior livable area: 1,409 sqft
Property
Parking
- Total spaces: 2.5
- Parking features: Garage Faces Front, Attached, Garage Door Opener
- Garage spaces: 2.5
Accessibility
- Accessibility features: Low Threshold Shower
Features
- Stories: 1
Lot
- Size: 5 Acres
- Dimensions: 165 x 1320
- Features: Wooded
Details
- Parcel number: 1102204000
Construction
Type & style
- Home type: MobileManufactured
- Architectural style: Ranch
- Property subtype: Manufactured Home
Materials
- Vinyl Siding
- Roof: Composition
Condition
- New construction: No
- Year built: 2015
Utilities & green energy
- Sewer: Septic Tank
- Water: Well
Community & neighborhood
Location
- Region: Baldwin
Other
Other facts
- Listing terms: Cash,FHA,VA Loan,USDA Loan,MSHDA,Conventional
Price history
| Date | Event | Price |
|---|---|---|
| 9/4/2025 | Sold | $193,800-0.6%$138/sqft |
Source: | ||
| 7/8/2025 | Pending sale | $195,000$138/sqft |
Source: | ||
| 6/13/2025 | Listed for sale | $195,000$138/sqft |
Source: | ||
Public tax history
| Year | Property taxes | Tax assessment |
|---|---|---|
| 2025 | $1,134 +5.9% | $64,000 +1.4% |
| 2024 | $1,071 | $63,100 +13.1% |
| 2023 | -- | $55,800 +7.9% |
Find assessor info on the county website
Neighborhood: 49304
Nearby schools
GreatSchools rating
- 5/10Baldwin Elementary SchoolGrades: PK-5Distance: 3.4 mi
- 3/10Baldwin Junior High SchoolGrades: 6-8Distance: 3.4 mi
- 3/10Baldwin Senior High SchoolGrades: 9-12Distance: 3.4 mi


