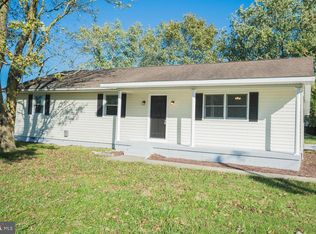Sold for $300,000
$300,000
34617 Saint George Rd, Delmar, DE 19940
3beds
1,700sqft
Single Family Residence
Built in 1985
0.59 Acres Lot
$342,500 Zestimate®
$176/sqft
$2,442 Estimated rent
Home value
$342,500
$322,000 - $363,000
$2,442/mo
Zestimate® history
Loading...
Owner options
Explore your selling options
What's special
Don't miss this lovingly-maintained rancher in Delmar, Delaware. The home is a comfortable 1,700 square feet (estimated) with 3 bedrooms, 2 full baths and a bonus half bath. As you enter from the front porch into the foyer, it will be evident that the home was well cared for by the owners. A formal living room is to the right with a large front window and the cozy den is straight ahead. The den opens to the kitchen, which has ample counterspace, and has easy access to the formal dining room. The layout is perfect for entertaining at any occasion. To the left from the entry foyer is the main hall to the bedrooms and the 2nd full bath. The primary bedroom has its own full bath as well as a bonus room. It is easy to envision several different uses for that space: a sitting room to sip coffee on peaceful mornings, a home office, a home gym, or even a massive walk-in closet. New flooring has been installed through most of the home. The yard and property offer so much too. There is a large screened-in porch at the back of the home as well as a patio area. The detached garage has a single garage door and plenty of extra space for additional storage or potentially a workshop. The roof is just 2 years old. The septic tank and distribution box were replaced in 2017 and the septic just received a passing inspection. Book your showing soon before this one gets away!
Zillow last checked: 8 hours ago
Listing updated: December 22, 2025 at 05:06pm
Listed by:
Ryan Basch 443-614-4327,
Coldwell Banker Realty,
Listing Team: The Payne Team
Bought with:
Brooks Morris, RS-0023033
Keller Williams Realty Delmarva
Source: Bright MLS,MLS#: DESU2036846
Facts & features
Interior
Bedrooms & bathrooms
- Bedrooms: 3
- Bathrooms: 3
- Full bathrooms: 2
- 1/2 bathrooms: 1
- Main level bathrooms: 3
- Main level bedrooms: 3
Basement
- Area: 0
Heating
- Baseboard, Electric
Cooling
- Wall Unit(s), Window Unit(s), Electric
Appliances
- Included: Dishwasher, Dryer, Exhaust Fan, Microwave, Oven/Range - Gas, Refrigerator, Washer, Water Heater, Electric Water Heater
Features
- Ceiling Fan(s), Dining Area, Entry Level Bedroom, Family Room Off Kitchen, Floor Plan - Traditional, Primary Bath(s)
- Flooring: Carpet
- Has basement: No
- Has fireplace: No
Interior area
- Total structure area: 1,700
- Total interior livable area: 1,700 sqft
- Finished area above ground: 1,700
- Finished area below ground: 0
Property
Parking
- Total spaces: 1
- Parking features: Storage, Driveway, Off Street, Detached
- Garage spaces: 1
- Has uncovered spaces: Yes
Accessibility
- Accessibility features: 2+ Access Exits
Features
- Levels: One
- Stories: 1
- Patio & porch: Patio, Porch, Screened
- Exterior features: Awning(s), Rain Gutters
- Pool features: None
Lot
- Size: 0.59 Acres
- Dimensions: 115.00 x 225.00
Details
- Additional structures: Above Grade, Below Grade
- Parcel number: 53206.0014.00
- Zoning: GR
- Special conditions: Standard
Construction
Type & style
- Home type: SingleFamily
- Architectural style: Ranch/Rambler
- Property subtype: Single Family Residence
Materials
- Foundation: Crawl Space
Condition
- New construction: No
- Year built: 1985
Utilities & green energy
- Sewer: On Site Septic
- Water: Well
Community & neighborhood
Location
- Region: Delmar
- Subdivision: None Available
Other
Other facts
- Listing agreement: Exclusive Right To Sell
- Listing terms: Cash,Conventional,FHA,USDA Loan,VA Loan
- Ownership: Fee Simple
Price history
| Date | Event | Price |
|---|---|---|
| 4/13/2023 | Sold | $300,000-1.6%$176/sqft |
Source: | ||
| 3/15/2023 | Contingent | $304,900$179/sqft |
Source: | ||
| 3/9/2023 | Price change | $304,900-3.2%$179/sqft |
Source: | ||
| 3/3/2023 | Listed for sale | $314,900$185/sqft |
Source: | ||
Public tax history
| Year | Property taxes | Tax assessment |
|---|---|---|
| 2024 | $881 -15.2% | $17,300 +1.8% |
| 2023 | $1,038 +21.1% | $17,000 |
| 2022 | $857 +67.2% | $17,000 |
Find assessor info on the county website
Neighborhood: 19940
Nearby schools
GreatSchools rating
- 4/10Laurel Elementary SchoolGrades: 1-6Distance: 3.4 mi
- 4/10Laurel Intermediate Middle SchoolGrades: 7-8Distance: 3 mi
- 3/10Laurel Senior High SchoolGrades: 9-12Distance: 3 mi
Schools provided by the listing agent
- District: Laurel
Source: Bright MLS. This data may not be complete. We recommend contacting the local school district to confirm school assignments for this home.
Get pre-qualified for a loan
At Zillow Home Loans, we can pre-qualify you in as little as 5 minutes with no impact to your credit score.An equal housing lender. NMLS #10287.
Sell for more on Zillow
Get a Zillow Showcase℠ listing at no additional cost and you could sell for .
$342,500
2% more+$6,850
With Zillow Showcase(estimated)$349,350
