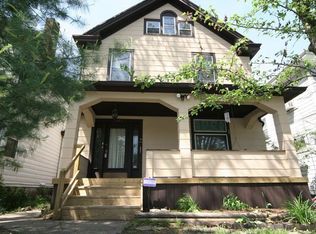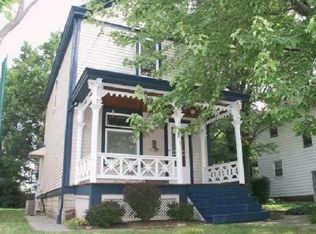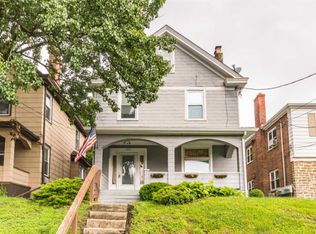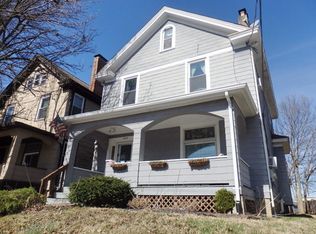Sold for $495,000
$495,000
3462 Brotherton Rd, Cincinnati, OH 45209
3beds
1,806sqft
Single Family Residence
Built in 1913
-- sqft lot
$501,500 Zestimate®
$274/sqft
$2,848 Estimated rent
Home value
$501,500
$456,000 - $552,000
$2,848/mo
Zestimate® history
Loading...
Owner options
Explore your selling options
What's special
Completely updated, move-in ready home in prime location! Walking distance to Oakley square/Hyde Park Plaza/ Oakley park and new Oakley rec center. Minutes to Rookwood, Downtown, Hyde Park square. New hardwood throughout. New kitchen w stainless steel appliances. New bathrooms. 2nd floor laundry. Custom closets. Tall ceilings. Rookwood tile fireplace. New roof, windows, gutters, driveway, porches on exterior. Tax abatement eligible.
Zillow last checked: 8 hours ago
Listing updated: February 17, 2025 at 05:38am
Listed by:
Zachary R West 513-532-6692,
Amp Realty 513-519-1464
Bought with:
Anup Patel, 2016004558
Comey & Shepherd
Source: Cincy MLS,MLS#: 1822486 Originating MLS: Cincinnati Area Multiple Listing Service
Originating MLS: Cincinnati Area Multiple Listing Service

Facts & features
Interior
Bedrooms & bathrooms
- Bedrooms: 3
- Bathrooms: 3
- Full bathrooms: 2
- 1/2 bathrooms: 1
Primary bedroom
- Features: Bath Adjoins, Walk-In Closet(s), Wall-to-Wall Carpet
- Level: Second
- Area: 204
- Dimensions: 17 x 12
Bedroom 2
- Level: Second
- Area: 132
- Dimensions: 12 x 11
Bedroom 3
- Level: Third
- Area: 216
- Dimensions: 18 x 12
Bedroom 4
- Area: 0
- Dimensions: 0 x 0
Bedroom 5
- Area: 0
- Dimensions: 0 x 0
Primary bathroom
- Features: Shower, Tile Floor, Double Vanity
Bathroom 1
- Features: Full
- Level: Second
Bathroom 2
- Features: Full
- Level: Second
Dining room
- Level: First
- Area: 240
- Dimensions: 16 x 15
Family room
- Area: 240
- Dimensions: 16 x 15
Kitchen
- Features: Quartz Counters, Eat-in Kitchen, Wood Cabinets
- Area: 140
- Dimensions: 14 x 10
Living room
- Area: 0
- Dimensions: 0 x 0
Office
- Level: Third
- Area: 72
- Dimensions: 9 x 8
Heating
- Gas Furn EF Rtd 95%+
Cooling
- Central Air, Mini-Split
Appliances
- Included: Dishwasher, Disposal, Microwave, Oven/Range, Refrigerator, Gas Water Heater
Features
- High Ceilings
- Windows: Low Emissivity Windows, Double Hung, Vinyl
- Basement: Full
- Number of fireplaces: 1
- Fireplace features: Ceramic
Interior area
- Total structure area: 1,806
- Total interior livable area: 1,806 sqft
Property
Parking
- Parking features: Driveway
- Has uncovered spaces: Yes
Features
- Stories: 3
Details
- Parcel number: 0510004008500
Construction
Type & style
- Home type: SingleFamily
- Architectural style: Traditional
- Property subtype: Single Family Residence
Materials
- Aluminum Siding
- Foundation: Concrete Perimeter
- Roof: Shingle
Condition
- New construction: No
- Year built: 1913
Utilities & green energy
- Gas: Natural
- Sewer: Public Sewer
- Water: Public
Community & neighborhood
Location
- Region: Cincinnati
HOA & financial
HOA
- Has HOA: No
Other
Other facts
- Listing terms: No Special Financing,Conventional
Price history
| Date | Event | Price |
|---|---|---|
| 2/14/2025 | Sold | $495,000-1%$274/sqft |
Source: | ||
| 1/29/2025 | Pending sale | $499,900$277/sqft |
Source: | ||
| 11/21/2024 | Price change | $499,900-2.9%$277/sqft |
Source: | ||
| 11/1/2024 | Price change | $514,900-2.7%$285/sqft |
Source: | ||
| 10/24/2024 | Listed for sale | $529,000$293/sqft |
Source: | ||
Public tax history
| Year | Property taxes | Tax assessment |
|---|---|---|
| 2024 | $4,776 +3.7% | $75,415 |
| 2023 | $4,605 +1.4% | $75,415 +13.1% |
| 2022 | $4,541 +0.9% | $66,707 |
Find assessor info on the county website
Neighborhood: Oakley
Nearby schools
GreatSchools rating
- 5/10Shroder Paideia High SchoolGrades: 2,6-12Distance: 1 mi
- 6/10Clark Montessori High SchoolGrades: 7-12Distance: 1.1 mi
- 6/10Hyde Park SchoolGrades: K-6Distance: 1.7 mi
Get a cash offer in 3 minutes
Find out how much your home could sell for in as little as 3 minutes with a no-obligation cash offer.
Estimated market value
$501,500



