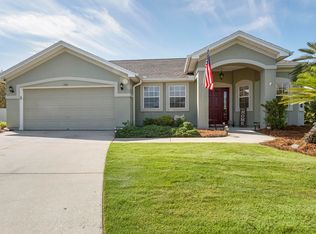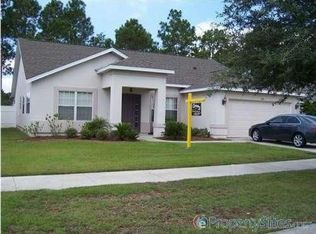This Beautiful 4/3 sits on a .25 acre corner lot. Having suffered Very little Storm Damage. All repairs have been made and is ready for new owners. This meticulously maintained and cared for home. Boasting an Open floor plan with ample space for entertaining and family. Split floorplan gives privacy to the expansive Master Suite. The hardwood is carried through out in to the Master as well. Double vanities and separate Garden tub, and shower. The Master Bath does not disappoint. The 3 other bedrooms are great sized and reside on the other side of the home. Spacious Laundry room with Storage. And Screened in Back Patio to enjoy the beautiful Backyard space.. This home has a new Roof. H/W Heater replaced in January. A/C is 5 yrs old. W/D included. Sizes Approx measure for import
This property is off market, which means it's not currently listed for sale or rent on Zillow. This may be different from what's available on other websites or public sources.

