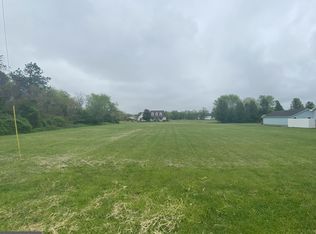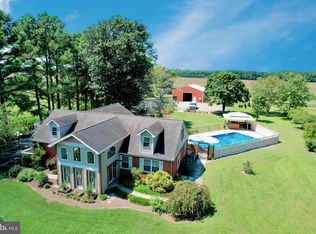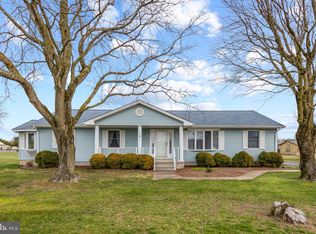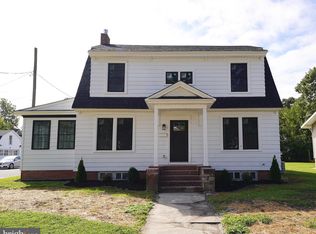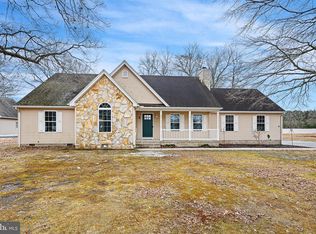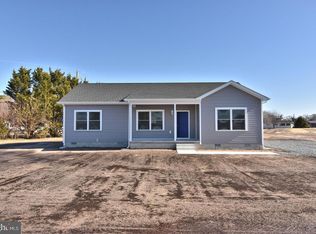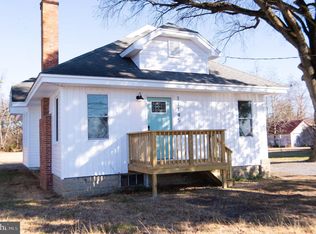Welcome to this beautifully renovated home, ideally located on a quiet country road and surrounded by peaceful farmland views. Offering over 2,100 square feet of living space, this home sits on nearly an acre of land bordering open farm fields. Inside, you’ll find two spacious primary suites, a third bedroom, and a versatile flex room perfect for a home office or study. Recent upgrades include a brand-new kitchen with stainless steel appliances and soft-close cabinetry, along with all-new flooring featuring luxury vinyl plank and plush carpet throughout. This move-in-ready home is truly a must-see.
Under contract
Price cut: $10K (1/9)
$339,000
34626 Saint George Rd, Delmar, DE 19940
3beds
2,128sqft
Est.:
Manufactured Home
Built in 2004
0.95 Acres Lot
$334,900 Zestimate®
$159/sqft
$-- HOA
What's special
Two spacious primary suitesThird bedroomSoft-close cabinetryBeautifully renovated homeQuiet country road
- 44 days |
- 159 |
- 2 |
Zillow last checked: 8 hours ago
Listing updated: January 15, 2026 at 05:12am
Listed by:
BILL GAINES 302-537-1300,
Patterson-Schwartz-OceanView (302) 537-1300,
Co-Listing Agent: Michael Hall 443-373-4046,
Patterson-Schwartz-OceanView
Source: Bright MLS,MLS#: DESU2102396
Facts & features
Interior
Bedrooms & bathrooms
- Bedrooms: 3
- Bathrooms: 3
- Full bathrooms: 3
- Main level bathrooms: 3
- Main level bedrooms: 3
Basement
- Area: 0
Heating
- Heat Pump, Electric
Cooling
- Ceiling Fan(s), Central Air, Electric
Appliances
- Included: Microwave, Dishwasher, Oven/Range - Electric, Refrigerator, Stainless Steel Appliance(s), Water Heater, Electric Water Heater
Features
- Has basement: No
- Has fireplace: No
Interior area
- Total structure area: 2,128
- Total interior livable area: 2,128 sqft
- Finished area above ground: 2,128
- Finished area below ground: 0
Video & virtual tour
Property
Parking
- Total spaces: 4
- Parking features: Driveway
- Uncovered spaces: 4
Accessibility
- Accessibility features: Other
Features
- Levels: One
- Stories: 1
- Pool features: None
Lot
- Size: 0.95 Acres
Details
- Additional structures: Above Grade, Below Grade
- Parcel number: 53206.003.12
- Zoning: AR1
- Special conditions: Standard
Construction
Type & style
- Home type: MobileManufactured
- Architectural style: Ranch/Rambler
- Property subtype: Manufactured Home
Materials
- Vinyl Siding
Condition
- Very Good
- New construction: No
- Year built: 2004
Utilities & green energy
- Sewer: Capping Fill
- Water: Well
Community & HOA
Community
- Subdivision: None Available
HOA
- Has HOA: No
Location
- Region: Delmar
Financial & listing details
- Price per square foot: $159/sqft
- Tax assessed value: $197,800
- Annual tax amount: $677
- Date on market: 12/31/2025
- Listing agreement: Exclusive Right To Sell
- Ownership: Fee Simple
- Body type: Double Wide
Estimated market value
$334,900
$318,000 - $352,000
$2,473/mo
Price history
Price history
| Date | Event | Price |
|---|---|---|
| 1/15/2026 | Contingent | $339,000$159/sqft |
Source: | ||
| 1/9/2026 | Price change | $339,000-2.9%$159/sqft |
Source: | ||
| 12/31/2025 | Listed for sale | $349,000+135.8%$164/sqft |
Source: | ||
| 8/4/2025 | Sold | $148,000-12.9%$70/sqft |
Source: | ||
| 7/22/2025 | Pending sale | $169,990$80/sqft |
Source: | ||
Public tax history
Public tax history
| Year | Property taxes | Tax assessment |
|---|---|---|
| 2024 | $873 -11.9% | $16,200 |
| 2023 | $992 +14.6% | $16,200 |
| 2022 | $865 +0.8% | $16,200 |
Find assessor info on the county website
BuyAbility℠ payment
Est. payment
$1,842/mo
Principal & interest
$1630
Home insurance
$119
Property taxes
$93
Climate risks
Neighborhood: 19940
Nearby schools
GreatSchools rating
- 4/10Laurel Elementary SchoolGrades: 1-6Distance: 3.4 mi
- 4/10Laurel Intermediate Middle SchoolGrades: 7-8Distance: 3 mi
- 3/10Laurel Senior High SchoolGrades: 9-12Distance: 3 mi
Schools provided by the listing agent
- District: Laurel
Source: Bright MLS. This data may not be complete. We recommend contacting the local school district to confirm school assignments for this home.
- Loading
