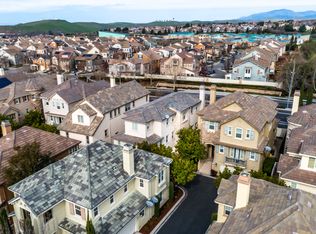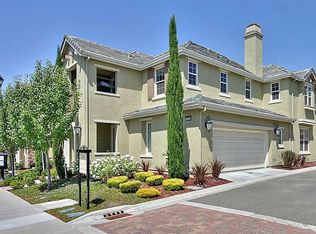Sold for $1,800,000 on 08/01/25
$1,800,000
3463 Rimini Ln, Dublin, CA 94568
4beds
3,030sqft
Residential, Single Family Residence
Built in 2007
3,920.4 Square Feet Lot
$1,747,300 Zestimate®
$594/sqft
$4,962 Estimated rent
Home value
$1,747,300
$1.57M - $1.94M
$4,962/mo
Zestimate® history
Loading...
Owner options
Explore your selling options
What's special
The crown jewel of Sorrento in Dublin Ranch, this stunning Toll Brothers-built home boasts one of the largest and most desirable floor plans in the neighborhood, offering a massive open-concept living area with soaring 16-foot ceilings that create an unmatched sense of space and grandeur. Enjoy a spacious, light-filled family room, perfect for both relaxing and entertaining. The oversized primary suite features a private retreat and a huge balcony with open views—ideal for morning coffee or evening unwinding. Designed for effortless living, the low-maintenance backyard is perfect for enjoying the outdoors without the upkeep. Located just a short walk to top-rated schools, parks, and local amenities, this home offers the ultimate in convenience and community. Lovingly maintained by its original owner, this is your rare chance to own the largest home on the block in a sought-after location. The last house of this model, the Varese Plan, was sold in 2022, and this exceptional plan may not be available for quite some time again, offering a wonderful opportunity for those who act now. Don’t miss the chance to own this rare gem!
Zillow last checked: 8 hours ago
Listing updated: August 01, 2025 at 07:22pm
Listed by:
Danny Kang DRE #01975699 510-910-4079,
Coldwell Banker Realty,
Milton D'Souza DRE #02163372 925-339-5452,
Coldwell Banker Realty
Bought with:
Sean Cooper, DRE #01984711
Exp Realty Of California Inc
Source: Bay East AOR,MLS#: 41100385
Facts & features
Interior
Bedrooms & bathrooms
- Bedrooms: 4
- Bathrooms: 3
- Full bathrooms: 2
- Partial bathrooms: 1
Kitchen
- Features: Breakfast Bar, Counter - Solid Surface, Stone Counters, Dishwasher, Double Oven, Eat-in Kitchen, Disposal, Gas Range/Cooktop, Kitchen Island, Oven Built-in, Pantry, Range/Oven Built-in, Refrigerator
Heating
- Zoned, Natural Gas, Central, Fireplace(s)
Cooling
- Central Air
Appliances
- Included: Dishwasher, Double Oven, Gas Range, Oven, Range, Refrigerator, Dryer, Washer, Gas Water Heater
- Laundry: Laundry Room, Cabinets, Sink
Features
- Breakfast Bar, Counter - Solid Surface, Pantry, Sound System
- Flooring: Tile, Carpet
- Doors: Mirrored Closet Door(s)
- Windows: Double Pane Windows, Screens, Window Coverings
- Number of fireplaces: 1
- Fireplace features: Gas, Living Room
Interior area
- Total structure area: 3,030
- Total interior livable area: 3,030 sqft
Property
Parking
- Total spaces: 2
- Parking features: Attached, Garage Door Opener
- Garage spaces: 2
Features
- Levels: Two
- Stories: 2
- Exterior features: Balcony, Low Maintenance
- Pool features: None, Community
- Fencing: Fenced,Full
Lot
- Size: 3,920 sqft
- Features: Court, Cul-De-Sac, Level, Back Yard, Paved
Details
- Parcel number: 9856311
- Special conditions: Standard
- Other equipment: DSL/Modem Line
Construction
Type & style
- Home type: SingleFamily
- Architectural style: Contemporary
- Property subtype: Residential, Single Family Residence
Materials
- Stucco
- Roof: Tile
Condition
- Existing
- New construction: No
- Year built: 2007
Details
- Builder name: Toll Brothers
Utilities & green energy
- Electric: No Solar
- Sewer: Public Sewer
- Water: Public
- Utilities for property: Cable Available, DSL Available, Internet Available, Natural Gas Available, Natural Gas Connected, Individual Electric Meter, Individual Gas Meter
Community & neighborhood
Security
- Security features: Fire Sprinkler System, Security System Owned, Carbon Monoxide Detector(s), Double Strapped Water Heater, Smoke Detector(s)
Location
- Region: Dublin
- Subdivision: Dublin Ranch
HOA & financial
HOA
- Has HOA: Yes
- HOA fee: $265 monthly
- Amenities included: Clubhouse, Greenbelt, Fitness Center, Playground, Pool, Sauna, Spa/Hot Tub, BBQ Area, Cable TV, Game Room, Guest Parking, Park, Picnic Area, Recreation Room
- Services included: Common Area Maint, Management Fee, Reserve Fund
- Association name: NOT LISTED
- Association phone: 925-743-3080
Other
Other facts
- Listing agreement: Excl Right
- Listing terms: Cash,Conventional
Price history
| Date | Event | Price |
|---|---|---|
| 8/1/2025 | Sold | $1,800,000-4.7%$594/sqft |
Source: | ||
| 6/30/2025 | Pending sale | $1,888,800$623/sqft |
Source: | ||
| 6/24/2025 | Contingent | $1,888,800$623/sqft |
Source: | ||
| 6/6/2025 | Listed for sale | $1,888,800$623/sqft |
Source: | ||
Public tax history
| Year | Property taxes | Tax assessment |
|---|---|---|
| 2025 | -- | $1,377,056 +2% |
| 2024 | $17,971 +1.1% | $1,350,063 +2% |
| 2023 | $17,785 +1.2% | $1,323,595 +2% |
Find assessor info on the county website
Neighborhood: 94568
Nearby schools
GreatSchools rating
- 9/10Harold William Kolb Elementary SchoolGrades: K-5Distance: 0.4 mi
- 8/10Eleanor Murray Fallon SchoolGrades: 6-8Distance: 0.2 mi
- NADublin Unified Transition ProgramGrades: 12Distance: 3.1 mi
Get a cash offer in 3 minutes
Find out how much your home could sell for in as little as 3 minutes with a no-obligation cash offer.
Estimated market value
$1,747,300
Get a cash offer in 3 minutes
Find out how much your home could sell for in as little as 3 minutes with a no-obligation cash offer.
Estimated market value
$1,747,300

