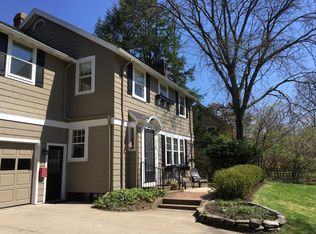Sold for $660,810
$660,810
3464 Brookside Rd, Toledo, OH 43606
5beds
4,981sqft
Single Family Residence
Built in 1920
0.71 Acres Lot
$756,000 Zestimate®
$133/sqft
$4,430 Estimated rent
Home value
$756,000
$673,000 - $854,000
$4,430/mo
Zestimate® history
Loading...
Owner options
Explore your selling options
What's special
Stately exterior with beautiful views of the Meadow. Master bathroom & J&J bathroom completely remodeled. Stunning hardwood floors in the kitchen, formal dining, large living room and most of the main floor. Fireplace in the den with a tiled floor. Welcoming foyer, wrap around staircase to the 2nd floor. Gourmet kitchen w-granite counter tops, Sub Zero fridge, and Viking gas stove. Roof is 7-10 years old, newer A-C. , Recently remodeled 2 bedroom 1 bath Carriage house, Newer HVAC, and great additional living quarters. Nice size yard and room to entertain. Brick paver rear patio
Zillow last checked: 8 hours ago
Listing updated: October 13, 2025 at 11:48pm
Listed by:
Jeffrey R. Bockrath 419-704-7373,
RE/MAX Preferred Associates
Bought with:
Cherie Page, 2018002988
Serenity Realty LLC
Source: NORIS,MLS#: 6103529
Facts & features
Interior
Bedrooms & bathrooms
- Bedrooms: 5
- Bathrooms: 5
- Full bathrooms: 4
- 1/2 bathrooms: 1
Primary bedroom
- Features: Fireplace
- Level: Upper
- Dimensions: 20 x 17
Bedroom 2
- Level: Upper
- Dimensions: 15 x 12
Bedroom 3
- Level: Upper
- Dimensions: 19 x 12
Bedroom 4
- Level: Upper
- Dimensions: 12 x 11
Bedroom 5
- Level: Upper
- Dimensions: 19 x 12
Den
- Features: Crown Molding, Fireplace
- Level: Main
- Dimensions: 18 x 12
Dining room
- Level: Main
- Dimensions: 20 x 17
Kitchen
- Level: Main
- Dimensions: 28 x 12
Living room
- Level: Main
- Dimensions: 32 x 18
Sun room
- Level: Main
- Dimensions: 16 x 13
Heating
- Boiler, Natural Gas
Cooling
- Central Air
Appliances
- Included: Dishwasher, Water Heater, Disposal, Refrigerator
Features
- Crown Molding, Primary Bathroom
- Flooring: Carpet, Tile, Wood
- Basement: Full
- Has fireplace: Yes
- Fireplace features: Living Room
Interior area
- Total structure area: 4,981
- Total interior livable area: 4,981 sqft
Property
Parking
- Total spaces: 3
- Parking features: Asphalt, Detached Garage, Driveway
- Garage spaces: 3
- Has uncovered spaces: Yes
Features
- Patio & porch: Enclosed Porch
Lot
- Size: 0.71 Acres
- Dimensions: 31,100
- Features: Corner Lot
Details
- Parcel number: 8802041
- Zoning: 2 Family
Construction
Type & style
- Home type: SingleFamily
- Architectural style: Traditional
- Property subtype: Single Family Residence
Materials
- Wood Siding
- Roof: Shingle
Condition
- Year built: 1920
Utilities & green energy
- Electric: Circuit Breakers
- Sewer: Sanitary Sewer
- Water: Public
Community & neighborhood
Location
- Region: Toledo
- Subdivision: Ottawa Hills
Other
Other facts
- Listing terms: Cash,Conventional
Price history
| Date | Event | Price |
|---|---|---|
| 11/1/2023 | Sold | $660,810-2.8%$133/sqft |
Source: NORIS #6103529 Report a problem | ||
| 9/29/2023 | Contingent | $679,900$136/sqft |
Source: NORIS #6103529 Report a problem | ||
| 6/27/2023 | Listed for sale | $679,900+8.8%$136/sqft |
Source: NORIS #6103529 Report a problem | ||
| 6/21/2023 | Listing removed | -- |
Source: NORIS #6096682 Report a problem | ||
| 3/24/2023 | Price change | $624,900-2.3%$125/sqft |
Source: NORIS #6096682 Report a problem | ||
Public tax history
| Year | Property taxes | Tax assessment |
|---|---|---|
| 2024 | $22,356 +24.6% | $250,250 +37% |
| 2023 | $17,937 +0.9% | $182,630 |
| 2022 | $17,779 -1.3% | $182,630 |
Find assessor info on the county website
Neighborhood: 43606
Nearby schools
GreatSchools rating
- 8/10Ottawa Hills Elementary SchoolGrades: K-6Distance: 0.4 mi
- 8/10Ottawa Hills High SchoolGrades: 7-12Distance: 0.6 mi
Schools provided by the listing agent
- Elementary: Ottawa Hills
- High: Ottawa Hills
Source: NORIS. This data may not be complete. We recommend contacting the local school district to confirm school assignments for this home.
Get pre-qualified for a loan
At Zillow Home Loans, we can pre-qualify you in as little as 5 minutes with no impact to your credit score.An equal housing lender. NMLS #10287.
Sell with ease on Zillow
Get a Zillow Showcase℠ listing at no additional cost and you could sell for —faster.
$756,000
2% more+$15,120
With Zillow Showcase(estimated)$771,120
