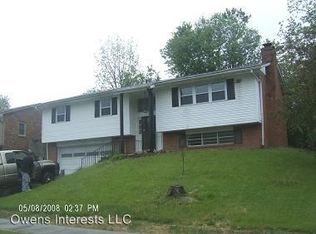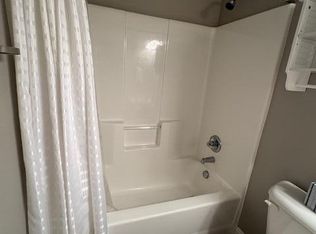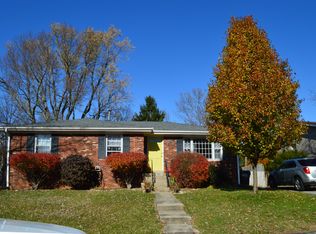OPEN HOUSE SUNDAY 1pm-4pm!! Renovated, Move-In Ready, Open Concept floorplan custom designed and rarely found in a Split Foyer 4 Bedroom, 3 Full Bath Home in 40503's Robinwood Neighborhood. Enjoy Modern Finishes and some Favorite Features: Completely New Modern Kitchen, Granite Countertops, Shiplap 5 ft Island & Fireplace, Smooth Ceilings, New Engineered Scrapped-finished Hardwood, New Fixtures with Custom Lights, Gas heat, Master Ensuite with New Walk-in Closet and Full Bath, Two Car Garage, All Bathrooms Updated, Bar Area, Deck, Two Gas/Wood Fireplaces, New Stainless Steel Appliances, New Painted Walls, New Smooth Ceilings. Outside enjoy summer nights on your Covered Patio or New 10*16 ft Back Deck & Private Fenced Yard. Mechanical updates include: Trane HVAC 6 yrs old, New Outside Doors, New Appliances, New Tubs, Water Heater 2018, Vinyl Double-pane Windows, Roof <6 yrs. Close to: Shopping/Dining, Wellington/Jessie Clark School & Park. Watch VIRTUAL TOUR
This property is off market, which means it's not currently listed for sale or rent on Zillow. This may be different from what's available on other websites or public sources.



