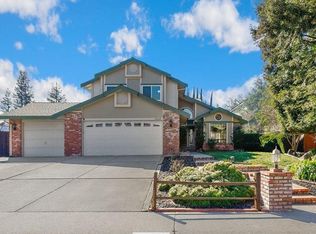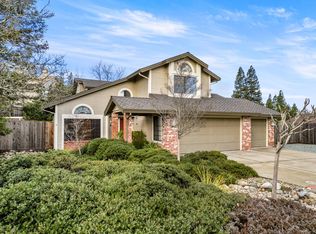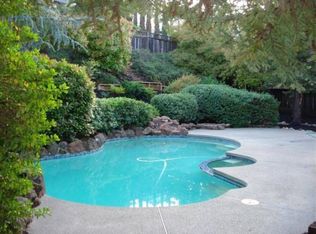Closed
$735,000
3464 Montero Rd, Cameron Park, CA 95682
4beds
2,104sqft
Single Family Residence
Built in 1989
0.29 Acres Lot
$736,500 Zestimate®
$349/sqft
$3,112 Estimated rent
Home value
$736,500
$700,000 - $773,000
$3,112/mo
Zestimate® history
Loading...
Owner options
Explore your selling options
What's special
Move in ready! 4 bedroom, 2 bath, single story, 3 car garage, RV/boat access on .29 acre lot in Bar J Ranch of Cameron Park. You will love the open floor plan, vaulted ceilings, bay window, extensive tile flooring & warm neutral colors. The kitchen has been remodeled and features granite counters, custom backsplash, stainless steel sink & black appliances. Extended breakfast area creates ample room for table, extra cabinets and built-in desk + French door to covered patio. Family room with stacked stone fireplace, pellet stove & shiplap bookshelf. Primary bedroom has walk-in closet complete with closet organizer & access to rear yard. Stylish primary bath with gorgeous shower, dual sinks, and modern light fixtures. Guest bath remodeled too! This home has so many extras: crown molding, whole house fan, updated baseboards, HVAC approx. 2 years old. The backyard has plenty of room for Boat or RV and barn style shed included! Retaining wall replaced with metal posts in 2024, perimeter fence replaced in 2019. Close to Cameron Park Community Services District. Clear pest report on file. EZ access to Highway 50.
Zillow last checked: 8 hours ago
Listing updated: June 07, 2024 at 09:27am
Listed by:
Julie Villata DRE #00595361 916-337-6748,
Villata Real Estate,
Michael Villata DRE #01986071 916-337-6749,
Villata Real Estate
Bought with:
Cody Williams, DRE #02019807
Upward Realty Inc.
Source: MetroList Services of CA,MLS#: 224033076Originating MLS: MetroList Services, Inc.
Facts & features
Interior
Bedrooms & bathrooms
- Bedrooms: 4
- Bathrooms: 2
- Full bathrooms: 2
Primary bedroom
- Features: Ground Floor, Walk-In Closet, Outside Access
Primary bathroom
- Features: Shower Stall(s), Double Vanity
Dining room
- Features: Breakfast Nook, Bar, Dining/Living Combo
Kitchen
- Features: Breakfast Area, Granite Counters
Heating
- Central
Cooling
- Ceiling Fan(s), Central Air, Whole House Fan
Appliances
- Included: Built-In Electric Oven, Built-In Electric Range, Dishwasher, Disposal, Microwave
- Laundry: Laundry Room, Cabinets, Inside Room
Features
- Flooring: Carpet, Tile
- Number of fireplaces: 1
- Fireplace features: Pellet Stove, Family Room
Interior area
- Total interior livable area: 2,104 sqft
Property
Parking
- Total spaces: 3
- Parking features: Attached, Boat, Garage Faces Front
- Attached garage spaces: 3
Features
- Stories: 1
- Exterior features: Boat Storage
- Fencing: Back Yard,Wood
Lot
- Size: 0.29 Acres
- Features: Auto Sprinkler F&R, Corner Lot, Shape Regular
Details
- Additional structures: RV/Boat Storage
- Parcel number: 119143004000
- Zoning description: R1
- Special conditions: Standard
Construction
Type & style
- Home type: SingleFamily
- Property subtype: Single Family Residence
Materials
- Frame
- Foundation: Slab
- Roof: Composition
Condition
- Year built: 1989
Utilities & green energy
- Sewer: In & Connected
- Water: Meter on Site
- Utilities for property: Electric
Community & neighborhood
Location
- Region: Cameron Park
Other
Other facts
- Price range: $735K - $735K
Price history
| Date | Event | Price |
|---|---|---|
| 6/6/2024 | Sold | $735,000-1.3%$349/sqft |
Source: MetroList Services of CA #224033076 Report a problem | ||
| 5/17/2024 | Pending sale | $745,000$354/sqft |
Source: MetroList Services of CA #224033076 Report a problem | ||
| 4/19/2024 | Listed for sale | $745,000+89.3%$354/sqft |
Source: MetroList Services of CA #224033076 Report a problem | ||
| 2/26/2013 | Sold | $393,500+0.9%$187/sqft |
Source: MetroList Services of CA #13003192 Report a problem | ||
| 1/26/2013 | Listed for sale | $389,900+15.4%$185/sqft |
Source: RE/MAX GOLD #13003192 Report a problem | ||
Public tax history
| Year | Property taxes | Tax assessment |
|---|---|---|
| 2025 | $6,483 +23% | $586,881 +23.5% |
| 2024 | $5,270 +1.9% | $475,052 +2% |
| 2023 | $5,173 +1.4% | $465,738 +2% |
Find assessor info on the county website
Neighborhood: Cameron Park
Nearby schools
GreatSchools rating
- 6/10Blue Oak Elementary SchoolGrades: K-5Distance: 0.3 mi
- 7/10Camerado Springs Middle SchoolGrades: 6-8Distance: 0.5 mi
- 9/10Ponderosa High SchoolGrades: 9-12Distance: 3.9 mi
Get a cash offer in 3 minutes
Find out how much your home could sell for in as little as 3 minutes with a no-obligation cash offer.
Estimated market value$736,500
Get a cash offer in 3 minutes
Find out how much your home could sell for in as little as 3 minutes with a no-obligation cash offer.
Estimated market value
$736,500


