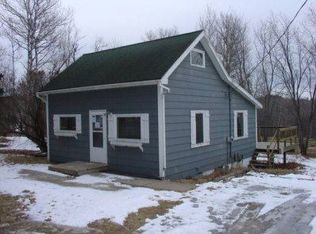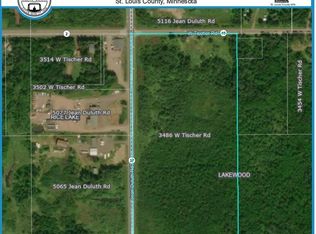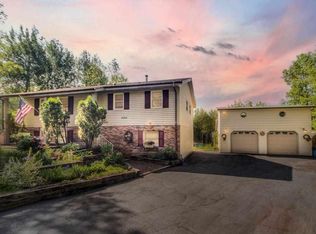Sold for $799,900
$799,900
3464 W Tischer Rd, Duluth, MN 55803
5beds
2,868sqft
Single Family Residence
Built in 2022
5 Acres Lot
$-- Zestimate®
$279/sqft
$4,172 Estimated rent
Home value
Not available
Estimated sales range
Not available
$4,172/mo
Zestimate® history
Loading...
Owner options
Explore your selling options
What's special
Welcome to this stunning 2022 custom-built home nestled on 5 wooded acres, offering the perfect blend of privacy, space, and modern design—just a short drive from the heart of Duluth. With 5 bedrooms, 3 bathrooms, and over 2,800 square feet of beautifully finished living space, this home checks all the boxes. The sleek exterior features white LP SmartSide® siding and black Marvin® windows, creating a crisp, modern farmhouse look that stands out in all the right ways. Step inside to an impressive open-concept floor plan, filled with natural light and stylish finishes throughout. The main floor includes a bedroom or office, 3/4 bathroom, and a dream kitchen with custom cabinets, quartz counters, cafe appliances, large island, and walk-out access to a covered back porch—ideal for entertaining or enjoying peaceful evenings surrounded by nature. Upstairs you'll find four spacious bedrooms, including a luxurious primary suite complete with a walk-in closet, and a spa-inspired bathroom featuring both a soaking tub and a tiled walk-in shower. Additional highlights include: Attached 2-car garage Over 5 acres of wooded privacy with room to roam, explore, and play. Quality craftsmanship and thoughtful design throughout. If you're looking for newer construction, modern finishes, and space to breathe—all within easy reach of the city—this is the one you’ve been waiting for. Schedule your private tour today!
Zillow last checked: 8 hours ago
Listing updated: September 19, 2025 at 06:03pm
Listed by:
Eric Sams 218-393-3087,
Messina & Associates Real Estate,
Anna McParlan 218-206-4222,
Messina & Associates Real Estate
Bought with:
Deanna Bennett, MN 20093680
Messina & Associates Real Estate
Source: Lake Superior Area Realtors,MLS#: 6121031
Facts & features
Interior
Bedrooms & bathrooms
- Bedrooms: 5
- Bathrooms: 3
- Full bathrooms: 2
- 3/4 bathrooms: 1
- Main level bedrooms: 1
Primary bedroom
- Level: Second
- Area: 336 Square Feet
- Dimensions: 16 x 21
Bedroom
- Level: Second
- Area: 156 Square Feet
- Dimensions: 13 x 12
Bedroom
- Level: Second
- Area: 144 Square Feet
- Dimensions: 12 x 12
Bedroom
- Level: Second
- Area: 144 Square Feet
- Dimensions: 12 x 12
Bathroom
- Level: Second
- Area: 60 Square Feet
- Dimensions: 5 x 12
Bathroom
- Description: primary suite
- Level: Second
- Area: 160 Square Feet
- Dimensions: 10 x 16
Dining room
- Level: Main
- Area: 192 Square Feet
- Dimensions: 16 x 12
Kitchen
- Level: Main
- Area: 192 Square Feet
- Dimensions: 16 x 12
Living room
- Level: Main
- Area: 368 Square Feet
- Dimensions: 16 x 23
Office
- Level: Main
- Area: 132 Square Feet
- Dimensions: 12 x 11
Heating
- Forced Air, Propane
Features
- Has basement: No
- Number of fireplaces: 1
- Fireplace features: Gas
Interior area
- Total interior livable area: 2,868 sqft
- Finished area above ground: 2,868
- Finished area below ground: 0
Property
Parking
- Total spaces: 2
- Parking features: Attached
- Attached garage spaces: 2
Lot
- Size: 5 Acres
- Dimensions: 331 x 662
Details
- Parcel number: 415001007451,415001007460
Construction
Type & style
- Home type: SingleFamily
- Architectural style: Traditional
- Property subtype: Single Family Residence
Materials
- Engineered Wood, Frame/Wood
- Roof: Asphalt Shingle
Condition
- Previously Owned
- Year built: 2022
Utilities & green energy
- Electric: Minnesota Power
- Sewer: Mound Septic
- Water: Drilled
Community & neighborhood
Location
- Region: Duluth
Price history
| Date | Event | Price |
|---|---|---|
| 9/18/2025 | Sold | $799,900$279/sqft |
Source: | ||
| 8/19/2025 | Pending sale | $799,900$279/sqft |
Source: | ||
| 8/10/2025 | Pending sale | $799,900$279/sqft |
Source: | ||
| 8/4/2025 | Contingent | $799,900$279/sqft |
Source: | ||
| 7/31/2025 | Listed for sale | $799,900+2153.2%$279/sqft |
Source: | ||
Public tax history
| Year | Property taxes | Tax assessment |
|---|---|---|
| 2024 | $5,098 +2078.6% | $462,200 +1.9% |
| 2023 | $234 -35.7% | $453,400 +1650.6% |
| 2022 | $364 +20.5% | $25,900 -25.4% |
Find assessor info on the county website
Neighborhood: 55803
Nearby schools
GreatSchools rating
- 9/10Lakewood Elementary SchoolGrades: K-5Distance: 1.9 mi
- 7/10Ordean East Middle SchoolGrades: 6-8Distance: 4.4 mi
- 10/10East Senior High SchoolGrades: 9-12Distance: 3.7 mi
Get pre-qualified for a loan
At Zillow Home Loans, we can pre-qualify you in as little as 5 minutes with no impact to your credit score.An equal housing lender. NMLS #10287.


