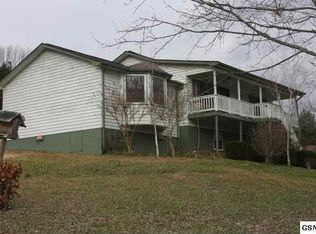Sold for $470,000
$470,000
3464 Whaley Rd, Sevierville, TN 37876
3beds
2,460sqft
Single Family Residence, Residential
Built in 2003
4.64 Acres Lot
$485,600 Zestimate®
$191/sqft
$2,768 Estimated rent
Home value
$485,600
$427,000 - $554,000
$2,768/mo
Zestimate® history
Loading...
Owner options
Explore your selling options
What's special
Two homes on almost 5 acres. Mountain privacy with wildlife. Main house 3 bedrooms, 2 baths with woodburning fireplace, laundry room with wash sink and formal dining area. Front and back covered porches. ADU- apartment with 1 bedroom with 1 bath and full kitchen, walk out and fire pit. Perfect for extended family or additional income. 2460 finished SF. Detached large 2 car garage. New roof. Freshly painted with new flooring throughout. Permanent foundation. Private well. Near Douglas Lake, Sevierville, and the Great Smoky Mountains. Professional measurements and move in ready! Light restrictions. Bring goats, horses, chickens, RV, & dreams.
Zillow last checked: 8 hours ago
Listing updated: January 30, 2025 at 01:27pm
Listed by:
Penny L. Cowell 865-850-4427,
Monarch Realty LLC,
Devin Cowell
Bought with:
Pam Harwell, 353947
ReMax Preferred Properties, In
Source: GSMAR, GSMMLS,MLS#: 301297
Facts & features
Interior
Bedrooms & bathrooms
- Bedrooms: 3
- Bathrooms: 3
- Full bathrooms: 3
- Main level bathrooms: 3
- Main level bedrooms: 4
Cooling
- Central Air
Appliances
- Included: Dishwasher, Electric Range, Microwave, Trash Compactor, Water Purifier
- Laundry: Laundry Room, Sink
Features
- Additional Living Quarters, Cathedral Ceiling(s), Ceiling Fan(s), Eat-in Kitchen, Formal Dining, In-Law Floorplan, Kitchen Island, Storage, Walk-In Closet(s), Walk-In Shower(s)
- Flooring: Luxury Vinyl
- Number of fireplaces: 1
- Fireplace features: Wood Burning
Interior area
- Total structure area: 2,460
- Total interior livable area: 2,460 sqft
- Finished area above ground: 2,460
- Finished area below ground: 0
Property
Parking
- Total spaces: 2
- Parking features: Garage, Garage Faces Front, Workshop in Garage
- Garage spaces: 2
Features
- Patio & porch: Covered, Deck, Porch
- Exterior features: Storage, Other
Lot
- Size: 4.64 Acres
- Dimensions: 200 x 241 IRR
- Features: Agricultural, Level, Native Plants, Pasture, Country Setting
Details
- Additional structures: Garage(s), Guest House, Outbuilding, Second Residence, Storage, Workshop
- Parcel number: 030 02200 000
- Zoning: A-1
- Horses can be raised: Yes
Construction
Type & style
- Home type: SingleFamily
- Architectural style: Ranch,Traditional
- Property subtype: Single Family Residence, Residential
Materials
- Roof: Metal
Condition
- New construction: No
- Year built: 2003
Utilities & green energy
- Sewer: Septic Tank
- Water: Private, Well
Community & neighborhood
Security
- Security features: Smoke Detector(s)
Location
- Region: Sevierville
- Subdivision: None
Other
Other facts
- Listing terms: Cash,FHA,THDA,USDA Loan,VA Loan
Price history
| Date | Event | Price |
|---|---|---|
| 7/26/2024 | Sold | $470,000-8.7%$191/sqft |
Source: | ||
| 6/6/2024 | Pending sale | $515,000$209/sqft |
Source: | ||
| 5/31/2024 | Listed for sale | $515,000+32.4%$209/sqft |
Source: | ||
| 8/13/2021 | Sold | $389,000+1456%$158/sqft |
Source: | ||
| 2/28/2001 | Sold | $25,000$10/sqft |
Source: Public Record Report a problem | ||
Public tax history
| Year | Property taxes | Tax assessment |
|---|---|---|
| 2025 | $724 | $48,950 |
| 2024 | $724 | $48,950 |
| 2023 | $724 | $48,950 |
Find assessor info on the county website
Neighborhood: 37876
Nearby schools
GreatSchools rating
- 7/10New Center ElementaryGrades: K-8Distance: 3.1 mi
- 5/10Sevier County High SchoolGrades: 9-12Distance: 7.3 mi
- NASevierville Primary SchoolGrades: PK-2Distance: 8.4 mi
Get pre-qualified for a loan
At Zillow Home Loans, we can pre-qualify you in as little as 5 minutes with no impact to your credit score.An equal housing lender. NMLS #10287.
