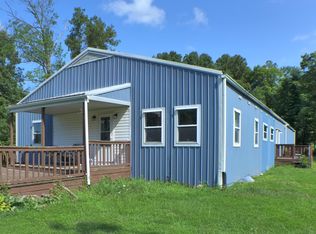Want to get away from it all? First time on the market in over 55 years is this well built 1963 split level home. The lot will be split leaving 20ac +/- . There is an additional parcel of land of 89ac +/- that can be purchased as well. There is a 2 car det garage and a 3 car pole barn on the property. Plenty of open pasture for your hobby farm in the Hills. The home has been well maintained but is selling ''as is'' seller will not be making any repairs. Please no walking the property without agent present
This property is off market, which means it's not currently listed for sale or rent on Zillow. This may be different from what's available on other websites or public sources.
