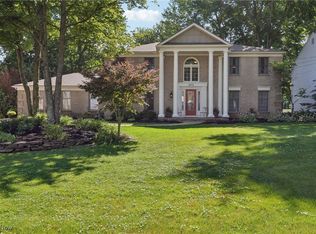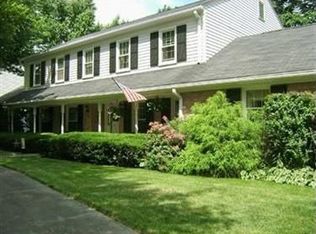Sold for $466,900
$466,900
3465 Bancroft Rd, Akron, OH 44333
4beds
3,757sqft
Single Family Residence
Built in 1981
0.45 Acres Lot
$477,000 Zestimate®
$124/sqft
$3,414 Estimated rent
Home value
$477,000
$453,000 - $501,000
$3,414/mo
Zestimate® history
Loading...
Owner options
Explore your selling options
What's special
Welcome to this spacious one owner colonial in the heart of Fairlawn, built by Beres. You could be the next owner. This home blends timeless charm with thoughtful modern updates, offering both style and comfort. Step inside to discover fresh interior painted walls and doors along with new carpet in the living room, dining room, staircase and two bedrooms. Family room has a wood burning fireplace with a gas start and a retro wet bar. Eat -in kitchen has a large pantry and ample storage and some new appliances. Home office on the first floor can also be used as a fifth bedroom and has a closet. Upstairs you'll find four bedrooms and three full baths! Master bedroom has two large closets and a dressing area with separate sink leading into the master bath with another sink, stand up shower and separate tub. Two other bedrooms have a Jack and Jill bathroom between them and the fourth bedroom has a separate bathroom in the hallway. Upstairs large laundry room finishes the second floor beautifully. You will find the storage to be impressive in this home. The basement offers endless potential with a wide-open footprint fresh for new ideas. Freshly painted two car garage is rear loading and the driveway was redone in 2019. Stamped concrete patio to entertain with another small patio in the private back yard. Front yard has irrigation system. Home warranty is provided to buyer. *Seller is a licensed agent in Ohio.
Zillow last checked: 8 hours ago
Listing updated: September 19, 2025 at 12:40pm
Listing Provided by:
Kelly R Folden 330-289-1334 KellyFolden@gmail.com,
EXP Realty, LLC.,
Kimberly A Jones 330-958-7024,
EXP Realty, LLC.
Bought with:
David L George, 2014002852
EXP Realty, LLC.
Source: MLS Now,MLS#: 5134020 Originating MLS: Akron Cleveland Association of REALTORS
Originating MLS: Akron Cleveland Association of REALTORS
Facts & features
Interior
Bedrooms & bathrooms
- Bedrooms: 4
- Bathrooms: 4
- Full bathrooms: 3
- 1/2 bathrooms: 1
- Main level bathrooms: 1
- Main level bedrooms: 1
Bedroom
- Level: First
- Dimensions: 12 x 12.8
Bedroom
- Description: Flooring: Carpet
- Level: Second
- Dimensions: 12.9 x 10.2
Bedroom
- Description: Flooring: Carpet
- Level: Second
- Dimensions: 17 x 13.2
Bedroom
- Description: Flooring: Carpet
- Level: Second
- Dimensions: 14.8 x 12
Primary bathroom
- Description: Flooring: Luxury Vinyl Tile
- Level: Second
- Dimensions: 19 x 15.3
Dining room
- Level: First
- Dimensions: 17 x 13.3
Eat in kitchen
- Level: First
- Dimensions: 20.6 x 12
Family room
- Level: First
- Dimensions: 22.4 x 14
Laundry
- Description: Flooring: Luxury Vinyl Tile
- Level: Second
- Dimensions: 14 x 10.3
Living room
- Description: Flooring: Carpet
- Level: First
- Dimensions: 19 x 15.2
Heating
- Forced Air, Gas
Cooling
- Central Air
Appliances
- Included: Built-In Oven, Cooktop, Dishwasher, Microwave, Refrigerator
- Laundry: Laundry Room, Upper Level
Features
- Wet Bar, Pantry
- Basement: Full,Unfinished
- Number of fireplaces: 1
Interior area
- Total structure area: 3,757
- Total interior livable area: 3,757 sqft
- Finished area above ground: 3,757
- Finished area below ground: 0
Property
Parking
- Total spaces: 2
- Parking features: Attached, Garage
- Attached garage spaces: 2
Features
- Levels: Two
- Stories: 2
- Patio & porch: Front Porch, Patio
Lot
- Size: 0.45 Acres
Details
- Parcel number: 0900969
Construction
Type & style
- Home type: SingleFamily
- Architectural style: Colonial
- Property subtype: Single Family Residence
Materials
- Brick, Vinyl Siding
- Roof: Asphalt,Shingle
Condition
- Year built: 1981
Details
- Warranty included: Yes
Utilities & green energy
- Sewer: Public Sewer
- Water: Public
Community & neighborhood
Security
- Security features: Smoke Detector(s)
Location
- Region: Akron
- Subdivision: Fairlawn Village Heights
Price history
| Date | Event | Price |
|---|---|---|
| 9/19/2025 | Sold | $466,900-6.4%$124/sqft |
Source: | ||
| 8/18/2025 | Pending sale | $499,000$133/sqft |
Source: | ||
| 8/1/2025 | Price change | $499,000-5%$133/sqft |
Source: | ||
| 7/20/2025 | Listed for sale | $525,000$140/sqft |
Source: | ||
Public tax history
| Year | Property taxes | Tax assessment |
|---|---|---|
| 2024 | $6,222 +4.1% | $147,310 |
| 2023 | $5,975 +10% | $147,310 +32.6% |
| 2022 | $5,431 +6.3% | $111,111 |
Find assessor info on the county website
Neighborhood: 44333
Nearby schools
GreatSchools rating
- 7/10Fort Island Primary Elementary SchoolGrades: K-4Distance: 0.8 mi
- 7/10Copley-Fairlawn Middle SchoolGrades: 5-8Distance: 2.7 mi
- 7/10Copley High SchoolGrades: 9-12Distance: 1.9 mi
Schools provided by the listing agent
- District: Copley-Fairlawn CSD - 7703
Source: MLS Now. This data may not be complete. We recommend contacting the local school district to confirm school assignments for this home.
Get a cash offer in 3 minutes
Find out how much your home could sell for in as little as 3 minutes with a no-obligation cash offer.
Estimated market value$477,000
Get a cash offer in 3 minutes
Find out how much your home could sell for in as little as 3 minutes with a no-obligation cash offer.
Estimated market value
$477,000

