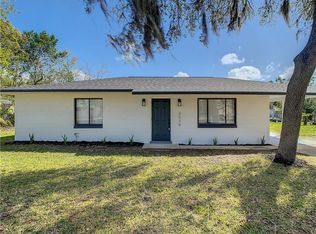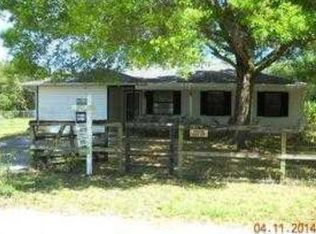Sold for $290,000
$290,000
3465 Brevard Rd, Mims, FL 32754
4beds
1,452sqft
Single Family Residence
Built in 1984
0.35 Acres Lot
$279,300 Zestimate®
$200/sqft
$2,062 Estimated rent
Home value
$279,300
$254,000 - $307,000
$2,062/mo
Zestimate® history
Loading...
Owner options
Explore your selling options
What's special
SELLER MOTIVATED! NEW ROOF will be added prior to closing. OWNER FINANCING AVAILABLE A lovely 4 bedroom, 2 bathroom tri-level home, meticulously renovated from top to bottom is ready for a new family. This move-in ready residence sits on a spacious lot, perfect for outdoor entertaining or future expansion. Inside, there's over $35K in upgrades and renovations with a COMPLETELY BRAND NEW kitchen with NEWLY designed island, QUARTZ countertops, NEW Stainless Steel appliances with 3 YEAR WARRANTIES, NEW washer and dryer, RENOVATED DOWNSTAIRS BATHROOM, UPDATED upstairs bathroom, NEW flooring, and ALL NEW HIGH IMPACT windows, along with FRESH interior paint and NEW light fixtures throughout the home. The home's exterior features a newly updated deck and FRESH LANDSCAPING. Enjoy the convenience of being within walking distance to the local elementary school and close proximity to beautiful beaches. Don't miss this opportunity to own a fully renovated dream home in Mims.
Zillow last checked: 8 hours ago
Listing updated: August 01, 2025 at 06:32am
Listed by:
Antoine Charles 954-918-2844,
EXP Realty LLC
Bought with:
Mutter Realty
Source: Space Coast AOR,MLS#: 1031323
Facts & features
Interior
Bedrooms & bathrooms
- Bedrooms: 4
- Bathrooms: 2
- Full bathrooms: 2
Primary bedroom
- Level: Second
- Area: 180
- Dimensions: 10.00 x 18.00
Bedroom 3
- Level: Basement
- Area: 100
- Dimensions: 10.00 x 10.00
Bedroom 4
- Level: Second
- Area: 90
- Dimensions: 10.00 x 9.00
Bathroom 2
- Level: Basement
- Area: 100
- Dimensions: 10.00 x 10.00
Kitchen
- Level: First
- Area: 126
- Dimensions: 9.00 x 14.00
Living room
- Level: First
- Area: 195
- Dimensions: 15.00 x 13.00
Utility room
- Level: Basement
- Area: 70
- Dimensions: 7.00 x 10.00
Heating
- Central, Electric
Cooling
- Central Air, Electric
Appliances
- Included: Dishwasher, Dryer, Electric Range, Microwave, Refrigerator, Washer
- Laundry: Electric Dryer Hookup, In Unit, Washer Hookup
Features
- Breakfast Bar, Eat-in Kitchen, Kitchen Island, Open Floorplan, Primary Bathroom - Shower No Tub, Split Bedrooms, Walk-In Closet(s)
- Flooring: Laminate, Tile, Vinyl
- Has fireplace: No
Interior area
- Total interior livable area: 1,452 sqft
Property
Parking
- Parking features: Other
Features
- Levels: Three Or More
- Stories: 3
- Patio & porch: Deck, Rear Porch
- Exterior features: Impact Windows
Lot
- Size: 0.35 Acres
- Features: Other
Details
- Additional parcels included: 2102294
- Parcel number: 2135067500000.00016.00
- Special conditions: Owner Licensed RE,Standard
Construction
Type & style
- Home type: SingleFamily
- Property subtype: Single Family Residence
Materials
- Block
- Roof: Shingle
Condition
- Updated/Remodeled
- New construction: No
- Year built: 1984
Utilities & green energy
- Sewer: Septic Tank
- Water: Public
- Utilities for property: Cable Available, Electricity Available, Electricity Connected, Water Available
Community & neighborhood
Location
- Region: Mims
- Subdivision: Pine Grove Estates Sec 1
Other
Other facts
- Listing terms: Cash,Conventional,FHA,VA Loan
- Road surface type: Paved
Price history
| Date | Event | Price |
|---|---|---|
| 5/23/2025 | Sold | $290,000-3.3%$200/sqft |
Source: Space Coast AOR #1031323 Report a problem | ||
| 4/15/2025 | Pending sale | $299,999$207/sqft |
Source: | ||
| 3/24/2025 | Listed for sale | $299,999$207/sqft |
Source: | ||
| 3/19/2025 | Pending sale | $299,999$207/sqft |
Source: | ||
| 3/15/2025 | Listed for sale | $299,999$207/sqft |
Source: | ||
Public tax history
| Year | Property taxes | Tax assessment |
|---|---|---|
| 2024 | $3,439 +4.1% | $222,620 +7.2% |
| 2023 | $3,303 +38.9% | $207,710 +25.6% |
| 2022 | $2,378 +11.9% | $165,310 +47% |
Find assessor info on the county website
Neighborhood: 32754
Nearby schools
GreatSchools rating
- 7/10Pinewood Elementary SchoolGrades: PK-6Distance: 0.5 mi
- 4/10James Madison Middle SchoolGrades: 7-8Distance: 4.1 mi
- 3/10Astronaut High SchoolGrades: 9-12Distance: 4.9 mi
Schools provided by the listing agent
- Elementary: Pinewood
- Middle: Madison
- High: Astronaut
Source: Space Coast AOR. This data may not be complete. We recommend contacting the local school district to confirm school assignments for this home.
Get a cash offer in 3 minutes
Find out how much your home could sell for in as little as 3 minutes with a no-obligation cash offer.
Estimated market value$279,300
Get a cash offer in 3 minutes
Find out how much your home could sell for in as little as 3 minutes with a no-obligation cash offer.
Estimated market value
$279,300

