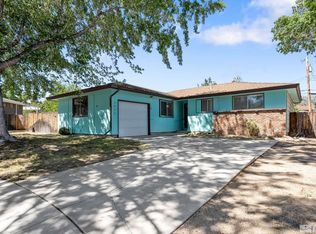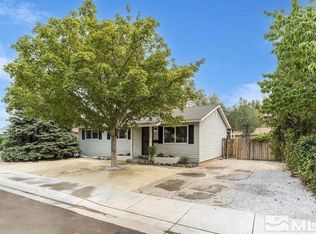Closed
$599,000
3465 Greta Pl, Reno, NV 89503
4beds
1,946sqft
Single Family Residence
Built in 1963
9,147.6 Square Feet Lot
$595,700 Zestimate®
$308/sqft
$2,626 Estimated rent
Home value
$595,700
$560,000 - $637,000
$2,626/mo
Zestimate® history
Loading...
Owner options
Explore your selling options
What's special
If a picture is worth a 1000 words, take a moment and view the photos of this property. 4 bedrooms,3 full bathrooms. The home has been modernized with exceptional contemporary upgrades. Living room, kitchen, dining area flow together into a full living and entertainment zone. The Sun Room is perfect for plants, rest and relaxation. Downstairs makes for a family/bonus room with space to play and get away. A detached 2 car garage is perfect for oversized family vehicles and toys. .21 of an acre., The back yard is fully fenced and quiet providing space, for family games and fun. There is NO HOA! The oversized driveway is perfect for parking and recreational vehicles. The home is located in a cul-de-sac which is quiet and free from bustling street traffic -- Located one block from Grace Warner Elementary School. Listing Agent is related to Seller.
Zillow last checked: 8 hours ago
Listing updated: May 14, 2025 at 04:13am
Listed by:
Mike Gemme S.40078 775-240-6990,
Coldwell Banker Select Reno
Bought with:
Jordan Ames, S.175632
eXp Realty, LLC
Source: NNRMLS,MLS#: 240002483
Facts & features
Interior
Bedrooms & bathrooms
- Bedrooms: 4
- Bathrooms: 3
- Full bathrooms: 3
Heating
- Forced Air, Natural Gas
Cooling
- Central Air, Refrigerated
Appliances
- Included: Disposal, Electric Oven, Electric Range, Refrigerator
- Laundry: Laundry Area, Laundry Room
Features
- Kitchen Island
- Flooring: Laminate, Wood
- Windows: Blinds, Double Pane Windows, Vinyl Frames
- Has basement: No
- Number of fireplaces: 1
Interior area
- Total structure area: 1,946
- Total interior livable area: 1,946 sqft
Property
Parking
- Total spaces: 2
- Parking features: Garage Door Opener, RV Access/Parking
- Garage spaces: 2
Features
- Levels: Bi-Level
- Patio & porch: Deck
- Exterior features: None
- Fencing: Full
- Has view: Yes
Lot
- Size: 9,147 sqft
- Features: Cul-De-Sac, Landscaped, Level
Details
- Parcel number: 00510223
- Zoning: Sf8
Construction
Type & style
- Home type: SingleFamily
- Property subtype: Single Family Residence
Materials
- Wood Siding
- Foundation: Crawl Space
- Roof: Pitched
Condition
- Year built: 1963
Utilities & green energy
- Sewer: Public Sewer
- Water: Public
- Utilities for property: Cable Available, Electricity Available, Natural Gas Available, Phone Available, Sewer Available, Water Available, Cellular Coverage
Community & neighborhood
Security
- Security features: Smoke Detector(s)
Location
- Region: Reno
- Subdivision: Sierra Heights 2A
Other
Other facts
- Listing terms: 1031 Exchange,Cash,Conventional
Price history
| Date | Event | Price |
|---|---|---|
| 5/10/2024 | Sold | $599,000-0.2%$308/sqft |
Source: | ||
| 4/15/2024 | Pending sale | $599,900$308/sqft |
Source: | ||
| 4/11/2024 | Price change | $599,900-3.1%$308/sqft |
Source: | ||
| 4/2/2024 | Price change | $619,000-1.7%$318/sqft |
Source: | ||
| 3/21/2024 | Price change | $630,000-2.9%$324/sqft |
Source: | ||
Public tax history
| Year | Property taxes | Tax assessment |
|---|---|---|
| 2025 | $1,251 +10.1% | $66,902 +4% |
| 2024 | $1,136 +8% | $64,327 +1.5% |
| 2023 | $1,051 +7.9% | $63,390 +23.8% |
Find assessor info on the county website
Neighborhood: Kings Row
Nearby schools
GreatSchools rating
- 3/10Grace Warner Elementary SchoolGrades: PK-5Distance: 0.1 mi
- 5/10Archie Clayton Middle SchoolGrades: 6-8Distance: 0.7 mi
- 7/10Robert Mc Queen High SchoolGrades: 9-12Distance: 1.5 mi
Schools provided by the listing agent
- Elementary: Warner
- Middle: Billinghurst
- High: McQueen
Source: NNRMLS. This data may not be complete. We recommend contacting the local school district to confirm school assignments for this home.
Get a cash offer in 3 minutes
Find out how much your home could sell for in as little as 3 minutes with a no-obligation cash offer.
Estimated market value
$595,700
Get a cash offer in 3 minutes
Find out how much your home could sell for in as little as 3 minutes with a no-obligation cash offer.
Estimated market value
$595,700

