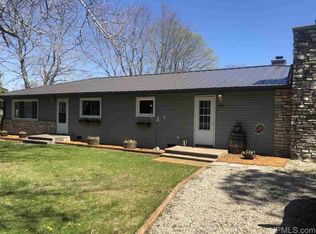Closed
$217,500
3465 K Rd, Bark River, MI 49807
3beds
1,800sqft
Multi Family
Built in 1998
7.05 Acres Lot
$218,600 Zestimate®
$121/sqft
$1,711 Estimated rent
Home value
$218,600
Estimated sales range
Not available
$1,711/mo
Zestimate® history
Loading...
Owner options
Explore your selling options
What's special
You’ve been waiting for this one! Nestled on 7 scenic acres just minutes from town, this ranch-style home offers the perfect mix of convenience and country charm. An attached garage, insulated/heated pole barn, private pond, and front-facing views of sparkling Lake Michigan make this property a rare find. Inside, you’ll find 3 bedrooms, including a primary suite with a walk-in closet. The living room showcases the lake view, and the open-concept design flows into a spacious dining area and a large kitchen with ample cabinetry, an oversized peninsula for seating, and a pantry. A bright breakfast nook overlooks the wooded backyard and opens to the deck—ideal for morning coffee or evening grilling. The inviting family room features a cozy gas fireplace, perfect for winter nights. Down the short hallway are two guest bedrooms, a full bath, and the primary suite. The laundry room connects conveniently located outside the bedrooms, the attached garage is just steps from the laundry. Outside, a large dormer porch offers a perfect perch to enjoy sunny days and lake views. The insulated pole barn features two overhead doors, a service door, and a gas heater—ideal for hobbies, storage, or toys. The backyard pond could be groomed into a relaxing water feature—or even stocked for fish. This is your chance to enjoy the best of country living with easy access to town. Don’t wait—call today!
Zillow last checked: 8 hours ago
Listing updated: September 26, 2025 at 12:03pm
Listed by:
JUDITH OWENS 906-280-5389,
STATE WIDE REAL ESTATE OF ESCANABA 906-786-1308
Bought with:
MIKE HARRIS, 205616
STATE WIDE REAL ESTATE OF ESCANABA
Source: Upper Peninsula AOR,MLS#: 50184789 Originating MLS: Upper Peninsula Assoc of Realtors
Originating MLS: Upper Peninsula Assoc of Realtors
Facts & features
Interior
Bedrooms & bathrooms
- Bedrooms: 3
- Bathrooms: 2
- Full bathrooms: 2
- Main level bathrooms: 2
- Main level bedrooms: 3
Primary bedroom
- Level: First
Bedroom 1
- Level: Main
- Area: 286
- Dimensions: 22 x 13
Bedroom 2
- Level: Main
- Area: 121
- Dimensions: 11 x 11
Bedroom 3
- Level: Main
- Area: 121
- Dimensions: 11 x 11
Bathroom 1
- Level: Main
- Area: 45
- Dimensions: 9 x 5
Bathroom 2
- Level: Main
- Area: 143
- Dimensions: 13 x 11
Dining room
- Level: Main
- Area: 169
- Dimensions: 13 x 13
Family room
- Level: Main
- Area: 208
- Dimensions: 16 x 13
Kitchen
- Level: Main
- Area: 208
- Dimensions: 16 x 13
Living room
- Level: Main
- Area: 286
- Dimensions: 22 x 13
Heating
- Forced Air, Natural Gas
Cooling
- Ceiling Fan(s), Central Air
Appliances
- Included: Dishwasher, Dryer, Freezer, Microwave, Range/Oven, Refrigerator, Washer, Gas Water Heater
- Laundry: First Floor Laundry, Laundry Room, Main Level
Features
- High Ceilings
- Flooring: Carpet, Vinyl
- Windows: Bay Window(s), Window Treatments
- Basement: None,Crawl Space
- Number of fireplaces: 1
- Fireplace features: Family Room
Interior area
- Total structure area: 1,800
- Total interior livable area: 1,800 sqft
- Finished area above ground: 1,800
- Finished area below ground: 0
Property
Parking
- Total spaces: 3
- Parking features: 3 or More Spaces, Garage, Attached, Detached, Electric in Garage, Heated Garage
- Attached garage spaces: 2
Accessibility
- Accessibility features: Wheelchair Access, Accessible Entrance, Main Floor Laundry
Features
- Levels: One
- Stories: 1
- Patio & porch: Deck, Porch
- Exterior features: Sidewalks
- Has spa: Yes
- Spa features: Bath, Whirlpool/Hot Tub
- Has view: Yes
- View description: Water, Lake
- Has water view: Yes
- Water view: Water,Lake
- Waterfront features: Great Lake
- Body of water: Lake Michigan
- Frontage type: Road
- Frontage length: 403
Lot
- Size: 7.05 Acres
- Dimensions: 403 x 402 x 598 x 669
- Features: Deep Lot - 150+ Ft., Wooded, Rural, Platted
Details
- Additional structures: Barn(s)
- Parcel number: 00930301100
- Zoning description: Residential
- Special conditions: Standard
Construction
Type & style
- Home type: MobileManufactured
- Architectural style: Ranch
- Property subtype: Multi Family
Materials
- Wood Siding
Condition
- New construction: No
- Year built: 1998
Utilities & green energy
- Electric: 100 Amp Service, Circuit Breakers
- Sewer: Septic Tank
- Water: Public
- Utilities for property: Electricity Connected, Natural Gas Connected, Water Connected
Green energy
- Energy efficient items: Appliances, HVAC, Insulation
Community & neighborhood
Location
- Region: Bark River
- Subdivision: N/A
Other
Other facts
- Body type: Manufactured After 1976,Triple Wide
- Listing terms: Cash,Conventional
- Ownership: Trust
- Road surface type: Paved
Price history
| Date | Event | Price |
|---|---|---|
| 9/26/2025 | Sold | $217,500+17.6%$121/sqft |
Source: | ||
| 8/19/2025 | Pending sale | $184,900$103/sqft |
Source: | ||
| 8/11/2025 | Listed for sale | $184,900$103/sqft |
Source: | ||
Public tax history
| Year | Property taxes | Tax assessment |
|---|---|---|
| 2025 | $1,662 -57% | $127,500 +9.2% |
| 2024 | $3,869 +154.9% | $116,800 +11.9% |
| 2023 | $1,518 +2.2% | $104,400 +3.4% |
Find assessor info on the county website
Neighborhood: 49807
Nearby schools
GreatSchools rating
- NALemmer Elementary SchoolGrades: 1-2Distance: 5.2 mi
- 7/10Escanaba Area Public High SchoolGrades: 6-12Distance: 5.2 mi
- 6/10Escanaba Middle SchoolGrades: 3-5Distance: 5.8 mi
Schools provided by the listing agent
- District: Escanaba Area Public Schools
Source: Upper Peninsula AOR. This data may not be complete. We recommend contacting the local school district to confirm school assignments for this home.
