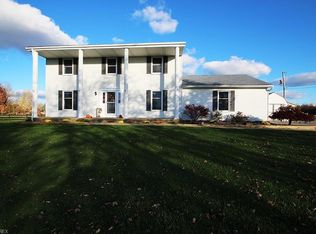Sold for $354,900
$354,900
3465 Yost Rd, Litchfield, OH 44253
4beds
2,016sqft
Single Family Residence
Built in 1978
6.64 Acres Lot
$436,000 Zestimate®
$176/sqft
$2,699 Estimated rent
Home value
$436,000
$401,000 - $471,000
$2,699/mo
Zestimate® history
Loading...
Owner options
Explore your selling options
What's special
Are you searching for a nice sized home with some acreage within Buckeye School District? If so, you're not going to want to miss this one! This well-maintained property includes a 4 bedroom, 2.5 bath colonial home situated on 6.64 acres, pole barn, storage sheds, an aboveground pool with deck, and a serene pond. Great curb appeal with an attractive front porch! The 2016 sq. ft. home includes a large family room (with wood-burning stove), eat-in kitchen, formal dining room, 1/2 bath and living room on the first floor. Upstairs you have all 4 bedrooms and 2 full bathrooms. The lower level offers generous storage space and laundry area. 2 car attached garage. Huge deck with newer overhang! The 30x40 pole barn is insulated and offers both 220 amp service and water. BRAND NEW METAL ROOF on both the house & pole barn. (*aerial photos taken prior to new roof installation*) Water heater replaced 2017. Newer siding. Newer gutters. Call today for your private showing!
Zillow last checked: 8 hours ago
Listing updated: January 12, 2024 at 10:45am
Listing Provided by:
Misty Hatch 419-651-0809,
EXP Realty, LLC.
Bought with:
Samantha R Sprouse, 2016000307
Howard Hanna
Source: MLS Now,MLS#: 5007048 Originating MLS: Akron Cleveland Association of REALTORS
Originating MLS: Akron Cleveland Association of REALTORS
Facts & features
Interior
Bedrooms & bathrooms
- Bedrooms: 4
- Bathrooms: 3
- Full bathrooms: 2
- 1/2 bathrooms: 1
- Main level bathrooms: 1
Primary bedroom
- Level: Second
- Dimensions: 19.00 x 11.00
Bedroom
- Level: Second
- Dimensions: 13.00 x 10.00
Bedroom
- Level: Second
- Dimensions: 12.00 x 10.00
Bedroom
- Level: Second
- Dimensions: 13.00 x 10.00
Dining room
- Level: First
- Dimensions: 11.00 x 14.00
Eat in kitchen
- Level: First
- Dimensions: 17.00 x 8.00
Family room
- Level: First
- Dimensions: 15.00 x 12.00
Living room
- Level: First
- Dimensions: 12.00 x 16.00
Heating
- Baseboard, Electric, Wood
Cooling
- None, Window Unit(s)
Appliances
- Included: Dryer, Dishwasher, Microwave, Range, Refrigerator, Washer
- Laundry: Lower Level
Features
- Basement: Full,Unfinished
- Number of fireplaces: 1
Interior area
- Total structure area: 2,016
- Total interior livable area: 2,016 sqft
- Finished area above ground: 2,016
Property
Parking
- Total spaces: 2
- Parking features: Attached, Garage, Unpaved
- Attached garage spaces: 2
Features
- Levels: Two
- Stories: 2
- Patio & porch: Deck, Porch
- Has private pool: Yes
- Pool features: Above Ground
Lot
- Size: 6.64 Acres
- Features: Flat, Level, Pond on Lot
Details
- Parcel number: 02404A26007
- Special conditions: Standard
Construction
Type & style
- Home type: SingleFamily
- Architectural style: Colonial
- Property subtype: Single Family Residence
Materials
- Vinyl Siding
- Roof: Metal
Condition
- Year built: 1978
Utilities & green energy
- Sewer: Septic Tank
- Water: Public
Community & neighborhood
Location
- Region: Litchfield
- Subdivision: Litchfield
Price history
| Date | Event | Price |
|---|---|---|
| 1/12/2024 | Sold | $354,900+1.4%$176/sqft |
Source: | ||
| 12/16/2023 | Pending sale | $349,900$174/sqft |
Source: | ||
| 12/15/2023 | Listed for sale | $349,900+1.4%$174/sqft |
Source: | ||
| 12/20/2022 | Listing removed | -- |
Source: | ||
| 12/16/2022 | Price change | $344,900-1.4%$171/sqft |
Source: | ||
Public tax history
| Year | Property taxes | Tax assessment |
|---|---|---|
| 2024 | $3,380 +8.3% | $98,690 +8.6% |
| 2023 | $3,120 -1.6% | $90,880 |
| 2022 | $3,170 +13.7% | $90,880 +26% |
Find assessor info on the county website
Neighborhood: 44253
Nearby schools
GreatSchools rating
- 9/10Buckeye Primary SchoolGrades: K-3Distance: 6.4 mi
- 7/10Buckeye Junior High SchoolGrades: 7-8Distance: 6.4 mi
- 7/10Buckeye High SchoolGrades: 9-12Distance: 6.4 mi
Schools provided by the listing agent
- District: Buckeye LSD Medina - 5203
Source: MLS Now. This data may not be complete. We recommend contacting the local school district to confirm school assignments for this home.

Get pre-qualified for a loan
At Zillow Home Loans, we can pre-qualify you in as little as 5 minutes with no impact to your credit score.An equal housing lender. NMLS #10287.
