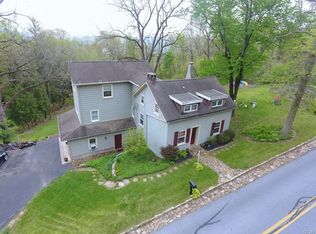Sold for $450,000 on 05/16/25
$450,000
3466 Honeysuckle Rd, Bethlehem, PA 18015
4beds
1,935sqft
Single Family Residence
Built in 1948
1.6 Acres Lot
$466,900 Zestimate®
$233/sqft
$2,711 Estimated rent
Home value
$466,900
$420,000 - $518,000
$2,711/mo
Zestimate® history
Loading...
Owner options
Explore your selling options
What's special
Highest & Best due by Sunday 4/13 at 3pm. Welcome to this charming 4-bedroom, 2.5-bath Southern Lehigh brick Cape, set on a tranquil lot with timeless appeal and room to make it your own. The first-floor primary bedroom offers convenience and comfort, while beautiful hardwood floors run throughout the main living areas. The cozy family room features a wood-burning fireplace—perfect for relaxing evenings—and large windows that flood the space with natural light. The kitchen is equipped with stainless steel appliances, and the adjacent 3-season room invites you to enjoy the peaceful surroundings in any weather. A spacious 2-car garage completes the picture. Lovingly maintained, this home is ready for new owners to modernize and make it shine.Please take a moment to view the Matterport tour. Schedule your showing today!
Zillow last checked: 8 hours ago
Listing updated: June 23, 2025 at 07:16pm
Listed by:
Jeffrey S. Adams 610-972-5323,
RE/MAX Real Estate
Bought with:
nonmember
NON MBR Office
Source: GLVR,MLS#: 755313 Originating MLS: Lehigh Valley MLS
Originating MLS: Lehigh Valley MLS
Facts & features
Interior
Bedrooms & bathrooms
- Bedrooms: 4
- Bathrooms: 3
- Full bathrooms: 2
- 1/2 bathrooms: 1
Primary bedroom
- Level: First
- Dimensions: 15.00 x 14.00
Bedroom
- Level: Second
- Dimensions: 15.00 x 13.00
Bedroom
- Level: Second
- Dimensions: 13.00 x 12.00
Bedroom
- Level: Second
- Dimensions: 14.00 x 12.00
Primary bathroom
- Level: First
- Dimensions: 8.00 x 6.00
Dining room
- Level: First
- Dimensions: 12.00 x 12.00
Family room
- Level: First
- Dimensions: 22.00 x 14.00
Other
- Level: Second
- Dimensions: 8.00 x 6.00
Half bath
- Level: First
- Dimensions: 5.00 x 3.00
Kitchen
- Level: First
- Dimensions: 13.00 x 13.00
Sunroom
- Level: First
- Dimensions: 18.00 x 10.00
Heating
- Baseboard, Hot Water, Radiator(s)
Cooling
- Ceiling Fan(s)
Appliances
- Included: Dishwasher, Electric Cooktop, Electric Dryer, Microwave, Oil Water Heater, Refrigerator, Washer
- Laundry: Electric Dryer Hookup
Features
- Dining Area, Separate/Formal Dining Room
- Flooring: Hardwood
- Basement: Full
- Has fireplace: Yes
- Fireplace features: Living Room
Interior area
- Total interior livable area: 1,935 sqft
- Finished area above ground: 1,935
- Finished area below ground: 0
Property
Parking
- Total spaces: 2
- Parking features: Built In, Driveway, Garage, Off Street
- Garage spaces: 2
- Has uncovered spaces: Yes
Features
- Levels: One and One Half
- Stories: 1
Lot
- Size: 1.60 Acres
Details
- Parcel number: 641577080445001
- Zoning: SMC-SOUTH MOUNTAIN CONSER
- Special conditions: Estate
Construction
Type & style
- Home type: SingleFamily
- Architectural style: Cape Cod
- Property subtype: Single Family Residence
Materials
- Brick
- Roof: Asphalt,Fiberglass
Condition
- Year built: 1948
Utilities & green energy
- Electric: Circuit Breakers
- Sewer: Septic Tank
- Water: Well
Community & neighborhood
Location
- Region: Bethlehem
- Subdivision: Not in Development
Other
Other facts
- Listing terms: Cash,Conventional
- Ownership type: Fee Simple
Price history
| Date | Event | Price |
|---|---|---|
| 5/16/2025 | Sold | $450,000+12.8%$233/sqft |
Source: | ||
| 4/14/2025 | Pending sale | $399,000$206/sqft |
Source: | ||
| 4/9/2025 | Listed for sale | $399,000$206/sqft |
Source: | ||
Public tax history
| Year | Property taxes | Tax assessment |
|---|---|---|
| 2025 | $5,174 +2% | $223,600 |
| 2024 | $5,072 +1.2% | $223,600 |
| 2023 | $5,011 | $223,600 |
Find assessor info on the county website
Neighborhood: 18015
Nearby schools
GreatSchools rating
- 8/10Southern Lehigh Intermediate SchoolGrades: 4-6Distance: 2 mi
- 8/10Southern Lehigh Middle SchoolGrades: 7-8Distance: 2.2 mi
- 8/10Southern Lehigh Senior High SchoolGrades: 9-12Distance: 2.4 mi
Schools provided by the listing agent
- District: Southern Lehigh
Source: GLVR. This data may not be complete. We recommend contacting the local school district to confirm school assignments for this home.

Get pre-qualified for a loan
At Zillow Home Loans, we can pre-qualify you in as little as 5 minutes with no impact to your credit score.An equal housing lender. NMLS #10287.
Sell for more on Zillow
Get a free Zillow Showcase℠ listing and you could sell for .
$466,900
2% more+ $9,338
With Zillow Showcase(estimated)
$476,238