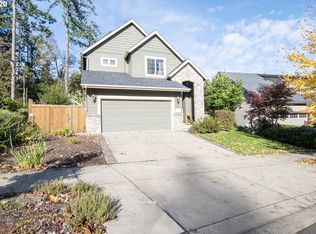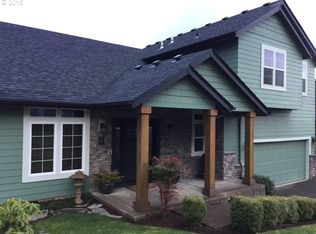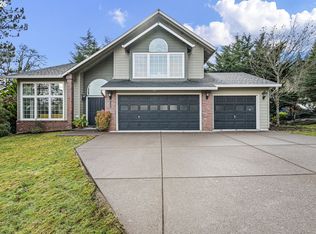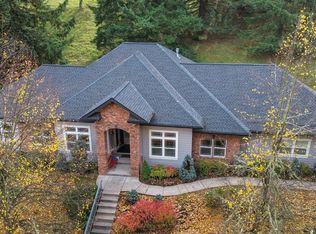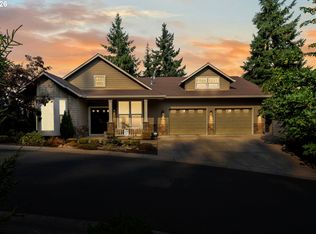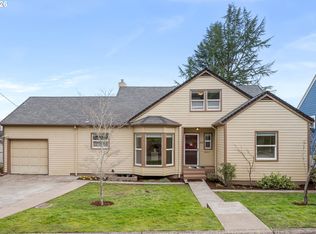Beautifully cared for former model home offering a bright, open layout and exceptional functionality. The thoughtfully designed floor plan provides comfortable main-level living with ideal separation of spaces and a natural flow for everyday living and entertaining. The main-level primary suite features a large walk-in closet and a spacious bathroom with a soaking tub and walk-in shower. A full guest bathroom and a versatile den or bedroom are also conveniently located on the main level. The great room showcases vaulted ceilings, engineered hardwood floors, and abundant natural light throughout the open-concept design. Upstairs, a generous loft, two additional bedrooms, and a spacious bonus room provide flexible living options. Enjoy year-round entertaining on the covered deck with an inviting indoor/outdoor gas fireplace. Ideally located just minutes from Wild Iris Ridge and scenic hiking trails. Call today for a private showing!
Active
$769,000
3467 Timberbrook Way, Eugene, OR 97405
4beds
3,111sqft
Est.:
Residential, Single Family Residence
Built in 2011
5,662.8 Square Feet Lot
$-- Zestimate®
$247/sqft
$50/mo HOA
What's special
Comfortable main-level livingGenerous loftExceptional functionalityOpen-concept designLarge walk-in closetVaulted ceilingsPrimary suite
- 128 days |
- 1,448 |
- 48 |
Zillow last checked: 8 hours ago
Listing updated: February 28, 2026 at 04:36pm
Listed by:
Jon Burke 541-968-0423,
Triple Oaks Realty LLC,
Melissa Stiltner 541-225-8815,
Triple Oaks Realty LLC
Source: RMLS (OR),MLS#: 467582196
Tour with a local agent
Facts & features
Interior
Bedrooms & bathrooms
- Bedrooms: 4
- Bathrooms: 3
- Full bathrooms: 2
- Partial bathrooms: 1
- Main level bathrooms: 3
Rooms
- Room types: Bedroom 4, Bonus Room, Bedroom 2, Bedroom 3, Dining Room, Family Room, Kitchen, Living Room, Primary Bedroom
Primary bedroom
- Features: Soaking Tub, Walkin Closet, Walkin Shower, Wallto Wall Carpet
- Level: Main
- Area: 260
- Dimensions: 13 x 20
Bedroom 2
- Features: Closet, Wallto Wall Carpet
- Level: Lower
- Area: 121
- Dimensions: 11 x 11
Bedroom 3
- Features: Closet, Wallto Wall Carpet
- Level: Upper
- Area: 156
- Dimensions: 12 x 13
Bedroom 4
- Features: Closet, Wallto Wall Carpet
- Level: Upper
- Area: 156
- Dimensions: 12 x 13
Dining room
- Features: Wallto Wall Carpet
- Level: Upper
- Area: 154
- Dimensions: 11 x 14
Kitchen
- Features: Dishwasher, Island, Pantry, Double Oven, Engineered Hardwood, Free Standing Refrigerator, Granite
- Level: Main
- Area: 165
- Width: 15
Living room
- Features: Ceiling Fan, Fireplace, Wallto Wall Carpet
- Level: Main
- Area: 324
- Dimensions: 18 x 18
Heating
- Forced Air, Fireplace(s)
Cooling
- Central Air
Appliances
- Included: Disposal, Double Oven, Free-Standing Gas Range, Free-Standing Refrigerator, Dishwasher, Gas Water Heater
- Laundry: Laundry Room
Features
- Ceiling Fan(s), Granite, Vaulted Ceiling(s), Closet, Kitchen Island, Pantry, Soaking Tub, Walk-In Closet(s), Walkin Shower
- Flooring: Engineered Hardwood, Wall to Wall Carpet
- Basement: Crawl Space
- Number of fireplaces: 1
- Fireplace features: Gas
Interior area
- Total structure area: 3,111
- Total interior livable area: 3,111 sqft
Property
Parking
- Total spaces: 2
- Parking features: Driveway, On Street, Attached
- Attached garage spaces: 2
- Has uncovered spaces: Yes
Accessibility
- Accessibility features: Main Floor Bedroom Bath, Accessibility
Features
- Levels: Two
- Stories: 2
- Patio & porch: Covered Deck, Porch
- Fencing: Fenced
- Has view: Yes
- View description: Park/Greenbelt, Trees/Woods
Lot
- Size: 5,662.8 Square Feet
- Features: Gentle Sloping, Sprinkler, SqFt 5000 to 6999
Details
- Parcel number: 1802865
Construction
Type & style
- Home type: SingleFamily
- Architectural style: Custom Style
- Property subtype: Residential, Single Family Residence
Materials
- Cement Siding
- Roof: Composition
Condition
- Resale
- New construction: No
- Year built: 2011
Utilities & green energy
- Gas: Gas
- Sewer: Public Sewer
- Water: Public
Community & HOA
HOA
- Has HOA: Yes
- Amenities included: Management
- HOA fee: $50 monthly
Location
- Region: Eugene
Financial & listing details
- Price per square foot: $247/sqft
- Tax assessed value: $799,028
- Annual tax amount: $9,238
- Date on market: 10/24/2025
- Listing terms: Cash,Conventional
- Road surface type: Paved
Estimated market value
Not available
Estimated sales range
Not available
Not available
Price history
Price history
| Date | Event | Price |
|---|---|---|
| 10/25/2025 | Listed for sale | $769,000-0.8%$247/sqft |
Source: | ||
| 8/3/2022 | Sold | $775,000$249/sqft |
Source: | ||
| 7/4/2022 | Pending sale | $775,000$249/sqft |
Source: | ||
| 7/1/2022 | Listed for sale | $775,000+96.2%$249/sqft |
Source: | ||
| 5/28/2015 | Sold | $395,000-1.2%$127/sqft |
Source: | ||
| 4/8/2015 | Pending sale | $399,900$129/sqft |
Source: Hybrid Real Estate #15116347 Report a problem | ||
| 2/13/2015 | Price change | $399,900-3.6%$129/sqft |
Source: Hybrid Real Estate #14583997 Report a problem | ||
| 7/22/2014 | Price change | $414,900-2.4%$133/sqft |
Source: Oregonhomesbyowner.com #14182247 Report a problem | ||
| 6/7/2014 | Price change | $424,900-3.2%$137/sqft |
Source: Oregonhomesbyowner.com #14182247 Report a problem | ||
| 5/3/2014 | Listed for sale | $439,000+25.4%$141/sqft |
Source: Oregonhomesbyowner.com #14182247 Report a problem | ||
| 12/23/2011 | Sold | $350,000-2.8%$113/sqft |
Source: Public Record Report a problem | ||
| 10/28/2011 | Price change | $359,900-2.7%$116/sqft |
Source: Stone Bridge Realty #11213553 Report a problem | ||
| 10/13/2011 | Price change | $369,900-2.6%$119/sqft |
Source: Stone Bridge Realty #11213553 Report a problem | ||
| 9/5/2011 | Price change | $379,900-4.5%$122/sqft |
Source: Vflyer Homes #11244437 Report a problem | ||
| 7/20/2011 | Listed for sale | $397,900+448.8%$128/sqft |
Source: Vflyer Homes #11244437 Report a problem | ||
| 5/3/2011 | Sold | $72,500$23/sqft |
Source: Public Record Report a problem | ||
Public tax history
Public tax history
| Year | Property taxes | Tax assessment |
|---|---|---|
| 2025 | $9,355 +1.3% | $480,135 +3% |
| 2024 | $9,238 +2.6% | $466,151 +3% |
| 2023 | $9,003 +4% | $452,574 +3% |
| 2022 | $8,655 +6.5% | $439,393 +3% |
| 2021 | $8,129 +0.1% | $426,596 +3% |
| 2020 | $8,121 +5.5% | $414,171 +3% |
| 2019 | $7,698 +6.8% | $402,108 +3% |
| 2018 | $7,211 | $390,397 +3% |
| 2017 | $7,211 +7.4% | $379,026 +3% |
| 2016 | $6,712 +3.2% | $367,986 +3% |
| 2015 | $6,505 +3.2% | $357,268 +3% |
| 2014 | $6,302 +8.2% | $346,862 +3% |
| 2013 | $5,823 +9.1% | $336,759 +3% |
| 2012 | $5,337 | $326,950 +287.1% |
| 2011 | -- | $84,463 +3% |
| 2010 | -- | $82,003 +3% |
| 2009 | -- | $79,615 +3% |
| 2008 | -- | $77,296 |
Find assessor info on the county website
BuyAbility℠ payment
Est. payment
$4,145/mo
Principal & interest
$3589
Property taxes
$506
HOA Fees
$50
Climate risks
Neighborhood: Churchill
Nearby schools
GreatSchools rating
- 9/10Twin Oaks Elementary SchoolGrades: K-5Distance: 2.2 mi
- 5/10Kennedy Middle SchoolGrades: 6-8Distance: 1.1 mi
- 4/10Churchill High SchoolGrades: 9-12Distance: 1.3 mi
Schools provided by the listing agent
- Elementary: Twin Oaks
- Middle: Kennedy
- High: Churchill
Source: RMLS (OR). This data may not be complete. We recommend contacting the local school district to confirm school assignments for this home.

