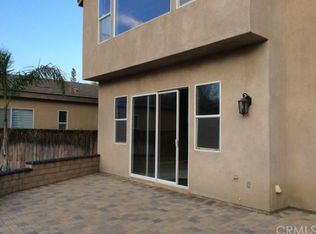Sold for $630,000
Listing Provided by:
Rosalind Girard DRE #01703806 951-679-5494,
KW Temecula
Bought with: Coldwell Banker West
$630,000
34671 Dalea Rd, Winchester, CA 92596
3beds
2,447sqft
Single Family Residence
Built in 2004
8,276 Square Feet Lot
$704,100 Zestimate®
$257/sqft
$3,466 Estimated rent
Home value
$704,100
$669,000 - $739,000
$3,466/mo
Zestimate® history
Loading...
Owner options
Explore your selling options
What's special
Step into this stunning turnkey single-story home & be greeted by a rotunda foyer adorned with a beautiful decorative tile motif on the floor. The high ceilings throughout create an immediate sense of space and grandeur. As you make your way through the home, you'll appreciate the plantation shutters that provide privacy & a touch of elegance in every room. The formal dining room showcases luxury wood flooring, perfect for hosting memorable dinners.Continue your journey into the large open formal living room, where you'll find plush new carpeting that invites you to relax and unwind. The freshly painted interior walls in a soft greige tone create a versatile backdrop to complement any decor. The family room, with its cozy fireplace, beckons you to gather and enjoy moments with loved ones. It also provides convenient access to the large backyard through a door, allowing for seamless indoor-outdoor living. Next, discover the gourmet kitchen, a culinary enthusiast's dream. It features a spacious layout with a large island, white cabinets, and stunning granite countertops. The kitchen seamlessly opens to the family room, making it easy to entertain while preparing meals. A pantry offers ample storage space for all your culinary essentials. Convenience meets functionality with the indoor laundry room, complete with built-in cabinets to keep everything organized and within reach. Step outside to the backyard, which has plenty of room for a future pool and offers a covered patio where you can enjoy the outdoors in comfort. Tall palm trees and a sense of privacy create a serene oasis.Back inside, the primary bedroom is a bright and peaceful retreat, featuring new carpeting and plenty of natural light. Its en-suite bathroom boasts a separate shower and tub, a dual vanity, and a large walk-in wardrobe, providing both luxury and functionality. The secondary bedrooms are equally well-appointed, ensuring comfort and style for entire household or guests. No HOA fees and low taxes are added bonuses, and this home is located within the desirable Temecula School District. Additionally, you'll appreciate the convenience of being close to shops and local amenities.
Zillow last checked: 8 hours ago
Listing updated: August 10, 2023 at 04:42pm
Listing Provided by:
Rosalind Girard DRE #01703806 951-679-5494,
KW Temecula
Bought with:
Jaqueline Guzman, DRE #02077807
Coldwell Banker West
Source: CRMLS,MLS#: SW23121852 Originating MLS: California Regional MLS
Originating MLS: California Regional MLS
Facts & features
Interior
Bedrooms & bathrooms
- Bedrooms: 3
- Bathrooms: 3
- Full bathrooms: 2
- 1/2 bathrooms: 1
- Main level bathrooms: 3
- Main level bedrooms: 3
Bedroom
- Features: All Bedrooms Down
Kitchen
- Features: Granite Counters, Kitchen Island, Kitchen/Family Room Combo, Utility Sink
Heating
- Central
Cooling
- Central Air
Appliances
- Laundry: Inside, Laundry Room
Features
- Ceiling Fan(s), Granite Counters, High Ceilings, Open Floorplan, Pantry, Recessed Lighting, All Bedrooms Down, Entrance Foyer, Walk-In Closet(s)
- Flooring: Carpet, Laminate, Tile
- Windows: Plantation Shutters
- Has fireplace: Yes
- Fireplace features: Family Room
- Common walls with other units/homes: No Common Walls
Interior area
- Total interior livable area: 2,447 sqft
Property
Parking
- Total spaces: 2
- Parking features: Direct Access, Garage Faces Front, Garage
- Attached garage spaces: 2
Features
- Levels: One
- Stories: 1
- Entry location: 1
- Patio & porch: Covered, Patio
- Pool features: None
- Spa features: None
- Fencing: Good Condition,Wood
- Has view: Yes
- View description: None
Lot
- Size: 8,276 sqft
- Features: Back Yard, Front Yard, Sprinklers In Rear, Sprinklers In Front, Landscaped, Sprinklers Timer, Sprinkler System
Details
- Parcel number: 476072006
- Zoning: SP ZONE
- Special conditions: Standard
Construction
Type & style
- Home type: SingleFamily
- Property subtype: Single Family Residence
Materials
- Stucco
Condition
- Turnkey
- New construction: No
- Year built: 2004
Utilities & green energy
- Sewer: Public Sewer
- Water: Public
- Utilities for property: Electricity Connected, Natural Gas Connected, Sewer Connected, Water Connected
Community & neighborhood
Security
- Security features: Carbon Monoxide Detector(s), Smoke Detector(s)
Community
- Community features: Curbs, Park, Street Lights, Suburban, Sidewalks
Location
- Region: Winchester
Other
Other facts
- Listing terms: Cash,Cash to New Loan,Conventional,VA Loan
Price history
| Date | Event | Price |
|---|---|---|
| 8/10/2023 | Sold | $630,000+0.2%$257/sqft |
Source: | ||
| 7/21/2023 | Pending sale | $629,000$257/sqft |
Source: | ||
| 7/7/2023 | Listed for sale | $629,000+170%$257/sqft |
Source: | ||
| 11/25/2009 | Sold | $233,000+3.6%$95/sqft |
Source: Public Record Report a problem | ||
| 6/20/2009 | Listed for sale | $225,000$92/sqft |
Source: NRT California #090018066 Report a problem | ||
Public tax history
| Year | Property taxes | Tax assessment |
|---|---|---|
| 2025 | $7,380 +1.6% | $642,599 +2% |
| 2024 | $7,266 +92.3% | $630,000 +117.9% |
| 2023 | $3,779 +2.7% | $289,066 +2% |
Find assessor info on the county website
Neighborhood: 92596
Nearby schools
GreatSchools rating
- 6/10Susan La Vorgna Elementary SchoolGrades: K-5Distance: 1.2 mi
- 8/10Bella Vista Middle SchoolGrades: 6-8Distance: 3.9 mi
- 9/10Chaparral High SchoolGrades: 9-12Distance: 6.5 mi
Get a cash offer in 3 minutes
Find out how much your home could sell for in as little as 3 minutes with a no-obligation cash offer.
Estimated market value$704,100
Get a cash offer in 3 minutes
Find out how much your home could sell for in as little as 3 minutes with a no-obligation cash offer.
Estimated market value
$704,100
