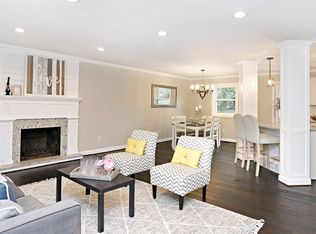Sold for $384,890 on 08/08/25
$384,890
3468 Clays Mill Rd, Lexington, KY 40503
4beds
2,237sqft
Single Family Residence
Built in 2012
9,796.64 Square Feet Lot
$347,200 Zestimate®
$172/sqft
$3,152 Estimated rent
Home value
$347,200
$330,000 - $365,000
$3,152/mo
Zestimate® history
Loading...
Owner options
Explore your selling options
What's special
This spacious home was built in 2012 with a one car garage in the basement and also a double car garage on the back of the house so plenty of room for cars and toys, Enter from the rear of the house with no steps from the patio with retractable shade for good outside seating. Nice primary suite on the back side of the home with large walk in closet and private bath with walk in shower, kitchen with abundant cabinets and open to the family/great room, with utility room between dining area and back garage. Formal dining room with an open flow that is great for entertaining. Home office and family room share a two way fireplace for enjoyment in both rooms. Split bedroom plan with lots of natural lighting. Home situated between Man o War and New Circle Road for convenience to shopping and dining.
This is an auction, bid at Goochsells.com Rony Jo Ballou Principal Auctioneer. Buying as/is, 10% buyers premium 10% down, night of sale, must close within 30 days
Zillow last checked: 8 hours ago
Listing updated: September 07, 2025 at 10:17pm
Listed by:
Kathy Bond 859-229-3713,
United Real Estate Bluegrass
Bought with:
Sarah B Espinosa, 194393
RE/MAX Creative Realty
Source: Imagine MLS,MLS#: 25014238
Facts & features
Interior
Bedrooms & bathrooms
- Bedrooms: 4
- Bathrooms: 4
- Full bathrooms: 4
Primary bedroom
- Description: walk in closet
- Level: First
Bedroom 1
- Description: carpeted
- Level: First
Bedroom 2
- Description: carpeted
- Level: First
Bedroom 3
- Description: carpeted
- Level: First
Bathroom 1
- Description: Full Bath
- Level: First
Bathroom 2
- Description: Full Bath
- Level: First
Bathroom 3
- Description: Full Bath
- Level: First
Bathroom 4
- Description: Full Bath
- Level: Lower
Dining room
- Description: carpeting
- Level: First
Dining room
- Description: carpeting
- Level: First
Great room
- Description: patio off great/family room
- Level: First
Great room
- Description: patio off great/family room
- Level: First
Kitchen
- Description: wood floor
- Level: First
Office
- Description: has fireplace/double sided
- Level: First
Utility room
- Description: between dining and double garage
- Level: First
Heating
- Natural Gas
Cooling
- Electric
Appliances
- Included: Dishwasher, Microwave, Refrigerator, Range
- Laundry: Electric Dryer Hookup, Main Level, Washer Hookup
Features
- Breakfast Bar, Master Downstairs, Walk-In Closet(s), Ceiling Fan(s)
- Flooring: Carpet, Vinyl, Wood
- Windows: Skylight(s), Blinds
- Basement: Bath/Stubbed,Partially Finished
- Has fireplace: Yes
- Fireplace features: Gas Log
Interior area
- Total structure area: 2,237
- Total interior livable area: 2,237 sqft
- Finished area above ground: 1,938
- Finished area below ground: 299
Property
Parking
- Total spaces: 3
- Parking features: Attached Garage, Driveway, Garage Faces Front, Garage Faces Side
- Garage spaces: 3
- Has uncovered spaces: Yes
Features
- Levels: Two
- Patio & porch: Patio, Porch
- Fencing: Wood
- Has view: Yes
- View description: Trees/Woods, Neighborhood
Lot
- Size: 9,796 sqft
- Features: Wooded
Details
- Parcel number: 26905650
- Special conditions: Auction
Construction
Type & style
- Home type: SingleFamily
- Architectural style: Ranch
- Property subtype: Single Family Residence
Materials
- Brick Veneer
- Foundation: Concrete Perimeter
- Roof: Shingle
Condition
- New construction: No
- Year built: 2012
Utilities & green energy
- Sewer: Public Sewer
- Water: Public
- Utilities for property: Electricity Connected, Natural Gas Connected, Sewer Connected, Water Connected
Community & neighborhood
Location
- Region: Lexington
- Subdivision: Robinwood
Price history
| Date | Event | Price |
|---|---|---|
| 10/13/2025 | Listing removed | $2,600$1/sqft |
Source: Imagine MLS #25500017 Report a problem | ||
| 9/26/2025 | Price change | $2,600-5.5%$1/sqft |
Source: Imagine MLS #25500017 Report a problem | ||
| 9/3/2025 | Listed for rent | $2,750$1/sqft |
Source: Imagine MLS #25500017 Report a problem | ||
| 8/8/2025 | Sold | $384,890$172/sqft |
Source: | ||
Public tax history
| Year | Property taxes | Tax assessment |
|---|---|---|
| 2022 | $2,638 | $275,000 |
| 2021 | $2,638 -0.5% | $275,000 |
| 2020 | $2,652 | $275,000 |
Find assessor info on the county website
Neighborhood: Indian Hills-Stonewall Estates-Monticello
Nearby schools
GreatSchools rating
- 9/10Wellington Elementary SchoolGrades: PK-5Distance: 0.7 mi
- 9/10Jessie M Clark Middle SchoolGrades: 6-8Distance: 0.8 mi
- 10/10Lafayette High SchoolGrades: 9-12Distance: 3 mi
Schools provided by the listing agent
- Elementary: Stonewall
- Middle: Jessie Clark
- High: Lafayette
Source: Imagine MLS. This data may not be complete. We recommend contacting the local school district to confirm school assignments for this home.

Get pre-qualified for a loan
At Zillow Home Loans, we can pre-qualify you in as little as 5 minutes with no impact to your credit score.An equal housing lender. NMLS #10287.
