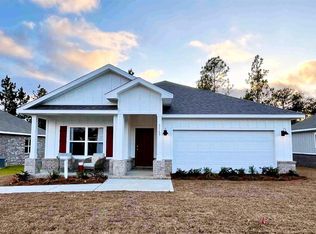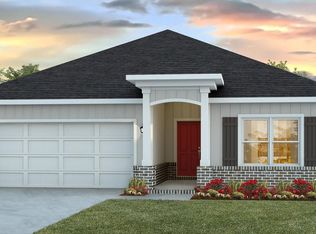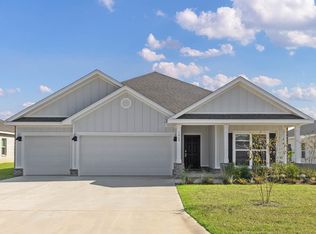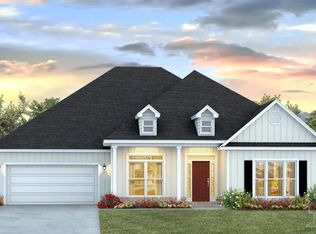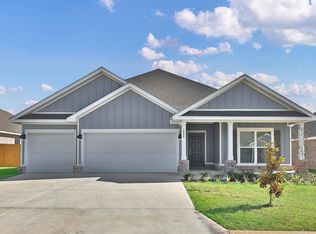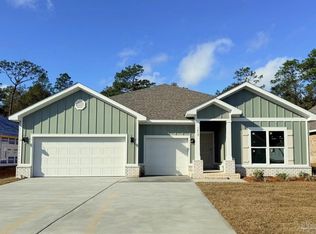3468 Crossvine Rd, Cantonment, FL 32533
What's special
- 186 days |
- 32 |
- 1 |
Zillow last checked: 8 hours ago
Listing updated: October 17, 2025 at 12:00pm
Brittany Hurst 850-754-3796,
D R Horton Realty of NW Florida, LLC
Travel times
Schedule tour
Select your preferred tour type — either in-person or real-time video tour — then discuss available options with the builder representative you're connected with.
Facts & features
Interior
Bedrooms & bathrooms
- Bedrooms: 4
- Bathrooms: 3
- Full bathrooms: 3
Dining room
- Level: First
- Area: 112.38
- Dimensions: 7.75 x 14.5
Kitchen
- Level: First
- Area: 133.88
- Dimensions: 12.75 x 10.5
Living room
- Level: First
- Area: 458.67
- Dimensions: 21.33 x 21.5
Heating
- Central
Cooling
- Central Air, Ceiling Fan(s)
Appliances
- Included: Electric Water Heater, Built In Microwave, Dishwasher, Disposal
- Laundry: Inside, W/D Hookups
Features
- Bar, High Ceilings
- Flooring: Vinyl, Carpet
- Windows: Double Pane Windows, Storm Window(s), Shutters
- Has basement: No
Interior area
- Total structure area: 2,304
- Total interior livable area: 2,304 sqft
Property
Parking
- Total spaces: 3
- Parking features: 3 Car Garage, Front Entrance, Garage Door Opener
- Garage spaces: 3
Features
- Levels: One
- Stories: 1
- Patio & porch: Covered, Porch
- Pool features: None, Community
Lot
- Size: 9,940.39 Square Feet
- Features: Interior Lot
Details
- Parcel number: New Phase
- Zoning description: Res Single
Construction
Type & style
- Home type: SingleFamily
- Architectural style: Craftsman
- Property subtype: Single Family Residence
Materials
- Frame
- Foundation: Slab
- Roof: Shingle
Condition
- Under Construction
- New construction: Yes
- Year built: 2025
Details
- Builder name: D.R. Horton
- Warranty included: Yes
Utilities & green energy
- Electric: Circuit Breakers, Copper Wiring
- Sewer: Public Sewer
- Water: Public
Community & HOA
Community
- Features: Pavilion/Gazebo
- Security: Smoke Detector(s)
- Subdivision: Reserve at Brookhaven
HOA
- Has HOA: Yes
- Services included: Association
- HOA fee: $500 annually
Location
- Region: Cantonment
Financial & listing details
- Price per square foot: $201/sqft
- Price range: $463.9K - $463.9K
- Date on market: 8/14/2025
- Cumulative days on market: 187 days
- Road surface type: Paved
About the community
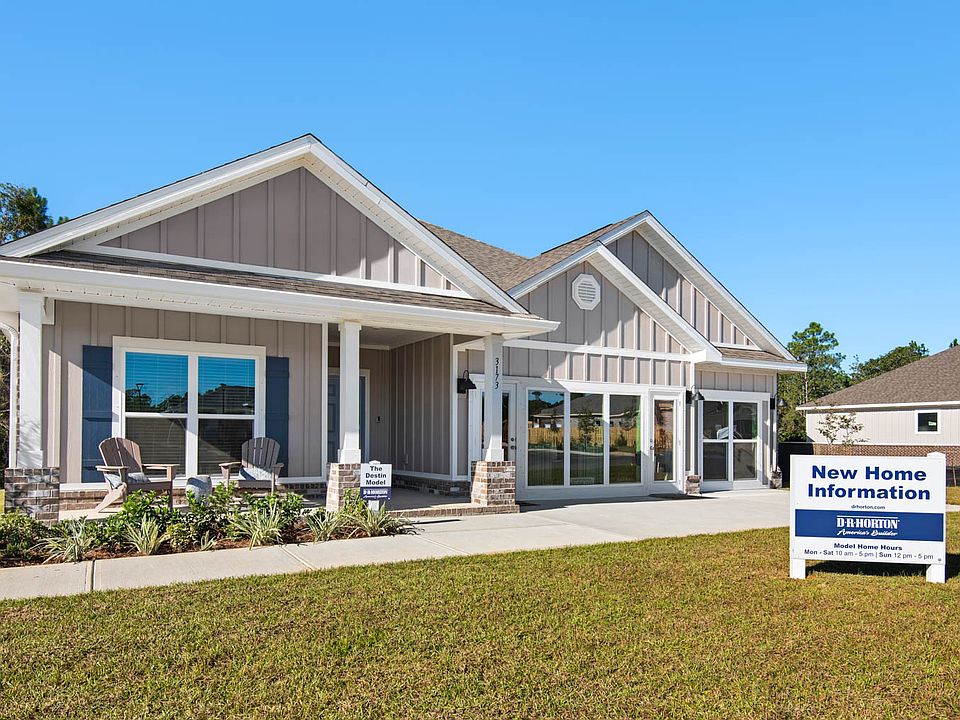
Source: DR Horton
29 homes in this community
Available homes
| Listing | Price | Bed / bath | Status |
|---|---|---|---|
Current home: 3468 Crossvine Rd | $463,900 | 4 bed / 3 bath | Available |
| 3078 Serviceberry Rd | $314,900 | 3 bed / 2 bath | Available |
| 3090 Serviceberry Rd | $322,900 | 4 bed / 2 bath | Available |
| 3094 Serviceberry Rd | $324,900 | 4 bed / 2 bath | Available |
| 3082 Serviceberry Rd | $329,900 | 4 bed / 2 bath | Available |
| 3463 Crossvine Rd | $337,900 | 3 bed / 2 bath | Available |
| 3210 Water Birch Rd | $343,900 | 3 bed / 2 bath | Available |
| 3066 Serviceberry Rd | $344,900 | 4 bed / 2 bath | Available |
| 3206 Water Birch Rd | $347,900 | 4 bed / 2 bath | Available |
| 3070 Serviceberry Rd | $379,900 | 5 bed / 3 bath | Available |
| 3460 Crossvine Rd | $387,900 | 5 bed / 3 bath | Available |
| 3086 Serviceberry Rd | $392,900 | 4 bed / 3 bath | Available |
| 3420 Crossvine Rd | $424,900 | 4 bed / 3 bath | Available |
| 3419 Crossvine Rd | $434,900 | 4 bed / 3 bath | Available |
| 3412 Crossvine Rd | $439,900 | 5 bed / 4 bath | Available |
| 3428 Crossvine Rd | $444,900 | 4 bed / 4 bath | Available |
| 3411 Crossvine Rd | $452,900 | 4 bed / 3 bath | Available |
| 3432 Crossvine Rd | $477,900 | 5 bed / 3 bath | Available |
| 3443 Crossvine Rd | $479,900 | 5 bed / 3 bath | Available |
| 3423 Crossvine Rd | $482,900 | 4 bed / 4 bath | Available |
| 3427 Crossvine Rd | $497,900 | 5 bed / 3 bath | Available |
| 3415 Crossvine Rd | $517,900 | 5 bed / 3 bath | Available |
| 3106 Serviceberry Rd | $327,900 | 4 bed / 2 bath | Pending |
| 3456 Crossvine Rd | $332,900 | 3 bed / 2 bath | Pending |
| 3074 Serviceberry Rd | $340,900 | 4 bed / 2 bath | Pending |
| 3436 Crossvine Rd | $399,900 | 5 bed / 4 bath | Pending |
| 3447 Crossvine Rd | $404,900 | 5 bed / 4 bath | Pending |
| 3424 Crossvine Rd | $434,900 | 5 bed / 4 bath | Pending |
| 3472 Crossvine Rd | $515,900 | 5 bed / 3 bath | Pending |
Source: DR Horton
Contact builder

By pressing Contact builder, you agree that Zillow Group and other real estate professionals may call/text you about your inquiry, which may involve use of automated means and prerecorded/artificial voices and applies even if you are registered on a national or state Do Not Call list. You don't need to consent as a condition of buying any property, goods, or services. Message/data rates may apply. You also agree to our Terms of Use.
Learn how to advertise your homesEstimated market value
Not available
Estimated sales range
Not available
Not available
Price history
| Date | Event | Price |
|---|---|---|
| 1/31/2026 | Price change | $466,900+0.6%$203/sqft |
Source: | ||
| 8/15/2025 | Listed for sale | $463,900$201/sqft |
Source: | ||
Public tax history
Monthly payment
Neighborhood: 32533
Nearby schools
GreatSchools rating
- 9/10KINGSFIELD ELEMENTARY SCHOOLGrades: PK-5Distance: 1.7 mi
- 5/10Ransom Middle SchoolGrades: 6-8Distance: 1.7 mi
- 5/10J. M. Tate Senior High SchoolGrades: 9-12Distance: 3.4 mi
Schools provided by the builder
- Elementary: Kingsfield Elementary School
- Middle: Ransom Middle School
- High: Tate High School
- District: Escambia County School District
Source: DR Horton. This data may not be complete. We recommend contacting the local school district to confirm school assignments for this home.
