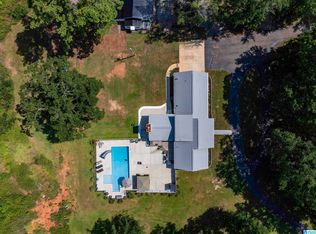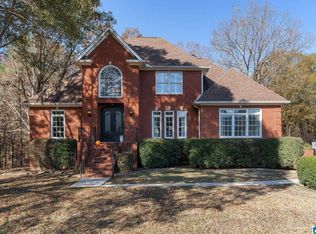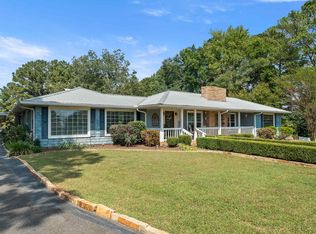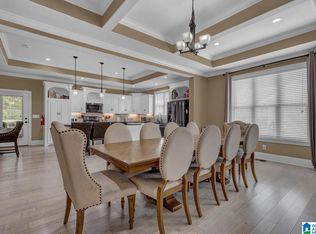NEW PRICE! Nearly 10 acres of peaceful, private land just minutes from I-65. This luxury estate includes a custom 5BR/5BA home with steel castle doors, exotic hardwoods, updated chef’s kitchen, and a massive primary suite with private deck. Recent upgrades: remodeled primary bath, new water heaters, HVAC, plantation shutters, and more. Outdoor highlights include professional landscaping, a 45x61 workshop with 1BR apartment, 3-stall barn with tack room, and new fencing. No HOA. Horse-ready and move-in ready. Truly one of Alabaster’s most unique properties. Casi 10 acres de terreno privado y tranquilo a solo minutos de la I-65. Esta finca de lujo incluye una casa personalizada de 5 hab/5 baños con puertas de acero tipo castillo, pisos exóticos, cocina renovada estilo chef y una suite principal con terraza privada. Mejoras recientes: baño principal remodelado, nuevos calentadores de agua, HVAC actualizado, persianas tipo plantation y mas.Sin HOA. Lista para caballos y lista para mudarse.
Contingent
Price cut: $20K (12/4)
$875,000
3469 Smokey Rd, Alabaster, AL 35007
5beds
4,480sqft
Est.:
Single Family Residence
Built in 1992
9.78 Acres Lot
$834,700 Zestimate®
$195/sqft
$-- HOA
What's special
New water heatersPeaceful private landExotic hardwoodsNew fencingPlantation shuttersRemodeled primary bathSteel castle doors
- 173 days |
- 340 |
- 7 |
Zillow last checked: 8 hours ago
Listing updated: 21 hours ago
Listed by:
Yani Isbell CELL:2054173908,
eXp Realty, LLC Central
Source: GALMLS,MLS#: 21426861
Facts & features
Interior
Bedrooms & bathrooms
- Bedrooms: 5
- Bathrooms: 5
- Full bathrooms: 4
- 1/2 bathrooms: 1
Rooms
- Room types: Bedroom, Den/Family (ROOM), Dining Room, Bathroom, Half Bath (ROOM), Kitchen, Master Bathroom, Master Bedroom
Primary bedroom
- Level: First
Bedroom 1
- Level: First
Bedroom 2
- Level: First
Bedroom 3
- Level: First
Bedroom 4
- Level: Basement
Primary bathroom
- Level: First
Bathroom 1
- Level: First
Bathroom 3
- Level: First
Bathroom 4
- Level: Basement
Dining room
- Level: First
Family room
- Level: First
Kitchen
- Features: Stone Counters
- Level: First
Basement
- Area: 1673
Heating
- Central, Natural Gas
Cooling
- Central Air, Electric
Appliances
- Included: Trash Compactor, Electric Cooktop, Dishwasher, Microwave, Electric Oven, Double Oven, Gas Water Heater
- Laundry: Electric Dryer Hookup, Sink, Washer Hookup, Main Level, Laundry Room, Laundry (ROOM), Yes
Features
- Recessed Lighting, High Ceilings, Cathedral/Vaulted, Crown Molding, Smooth Ceilings, Tray Ceiling(s), Soaking Tub, Separate Shower, Double Vanity, Sitting Area in Master, Tub/Shower Combo, Walk-In Closet(s)
- Flooring: Carpet, Hardwood, Tile, Vinyl
- Basement: Full,Partially Finished,Daylight
- Attic: Walk-up,Yes
- Number of fireplaces: 2
- Fireplace features: Brick (FIREPL), Gas Log, Marble (FIREPL), Den, Gas
Interior area
- Total interior livable area: 4,480 sqft
- Finished area above ground: 2,807
- Finished area below ground: 1,673
Video & virtual tour
Property
Parking
- Total spaces: 4
- Parking features: Basement, Driveway, Garage Faces Side
- Attached garage spaces: 4
- Has uncovered spaces: Yes
Features
- Levels: One
- Stories: 1
- Patio & porch: Covered (DECK), Open (DECK), Deck
- Pool features: None
- Has spa: Yes
- Spa features: Bath
- Fencing: Fenced
- Has view: Yes
- View description: None
- Waterfront features: No
Lot
- Size: 9.78 Acres
- Features: Acreage, Many Trees, Horses Permitted, Interior Lot
Details
- Additional structures: Barn(s), Guest House, Workshop
- Parcel number: 237360002001.000
- Special conditions: N/A
- Other equipment: Intercom
- Horses can be raised: Yes
- Horse amenities: Horse Facilities
Construction
Type & style
- Home type: SingleFamily
- Property subtype: Single Family Residence
Materials
- Brick, Vinyl Siding
- Foundation: Basement
Condition
- Year built: 1992
Utilities & green energy
- Sewer: Septic Tank
- Water: Public
Community & HOA
Community
- Security: Security System
- Subdivision: Highpoint
Location
- Region: Alabaster
Financial & listing details
- Price per square foot: $195/sqft
- Tax assessed value: $589,630
- Annual tax amount: $3,144
- Price range: $875K - $875K
- Date on market: 7/31/2025
Estimated market value
$834,700
$793,000 - $876,000
$3,185/mo
Price history
Price history
| Date | Event | Price |
|---|---|---|
| 1/5/2026 | Listed for sale | $875,000$195/sqft |
Source: eXp Realty #21426861 Report a problem | ||
| 12/30/2025 | Contingent | $875,000$195/sqft |
Source: | ||
| 12/4/2025 | Price change | $875,000-2.2%$195/sqft |
Source: | ||
| 10/10/2025 | Price change | $895,000-5.8%$200/sqft |
Source: | ||
| 8/1/2025 | Listed for sale | $950,000+76.9%$212/sqft |
Source: | ||
Public tax history
Public tax history
| Year | Property taxes | Tax assessment |
|---|---|---|
| 2025 | $3,144 +1% | $58,980 +1% |
| 2024 | $3,112 +6.9% | $58,380 +6.8% |
| 2023 | $2,911 +21.2% | $54,660 +20.9% |
Find assessor info on the county website
BuyAbility℠ payment
Est. payment
$4,826/mo
Principal & interest
$4163
Property taxes
$357
Home insurance
$306
Climate risks
Neighborhood: 35007
Nearby schools
GreatSchools rating
- 6/10Montevallo Elementary SchoolGrades: K-5Distance: 5.9 mi
- 5/10Montevallo Middle SchoolGrades: 6-8Distance: 6.5 mi
- 2/10Montevallo High SchoolGrades: 9-12Distance: 5.8 mi
Schools provided by the listing agent
- Elementary: Calera
- Middle: Calera
- High: Calera
Source: GALMLS. This data may not be complete. We recommend contacting the local school district to confirm school assignments for this home.
- Loading




