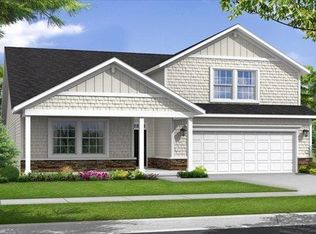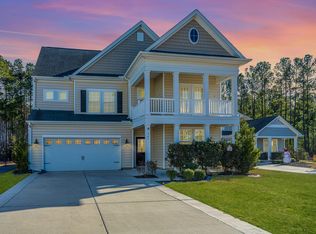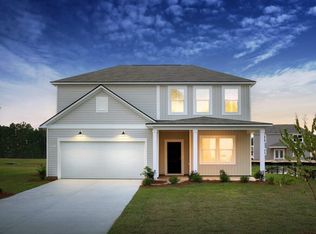This is an exceptional offering. Probably the finest primarily one level 5 year old property within Cane Bay. Very well maintained, great upgrades including additional kitchen cabinetry, great storage, high end quartz counters in kitchen with extensive penny round tile back splashes. GE appliance suite, open concept, Lovely Hickory wood flooring throughout main living areas. Likely the most private lot in the subdivision at the end of the cul-de-sac with neighbor only on one side and no neighbor across the street. Large screened porch and privacy fenced back yard. Huge master suite and 2 roomy guest rooms on 1st floor with HUGE Media/game room (fourth bedroom and private bath in FROG. 1080 HD ceiling mount movie projector and 5 surround sound in-wall speakers convey with purchase.
This property is off market, which means it's not currently listed for sale or rent on Zillow. This may be different from what's available on other websites or public sources.


