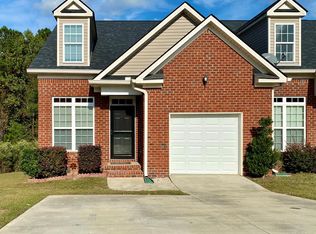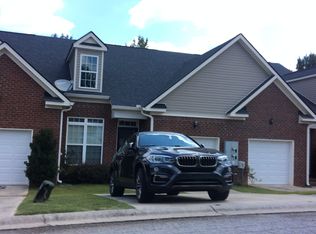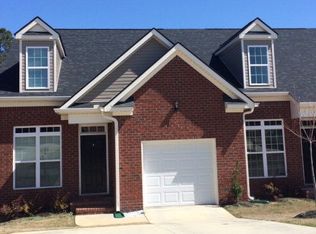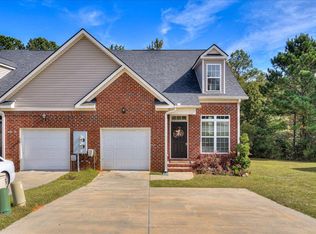New Construction Town home with the Master suite on main. Featuring an open floor plan while boasting a half bath for your guest, 2' faux blinds, hardwoods throughout lower main areas. The Master bath includes a double vanity with a large tiled shower. The kitchen is open to the Great Room and features stainless appliances with a built in microwave. Upstairs boast a spacious loft overlooking the great room. Also to include 2 additional bedrooms and a Large second bathroom that also has a double vanity. Exterior features include a Brick front, single car garage, private back deck with privacy fence. This home is sure to please with a total of 1856 heated sq ft.
This property is off market, which means it's not currently listed for sale or rent on Zillow. This may be different from what's available on other websites or public sources.




