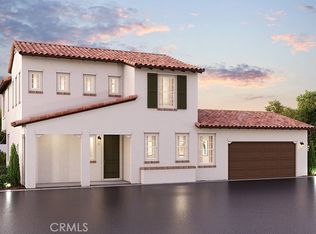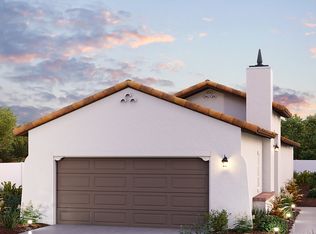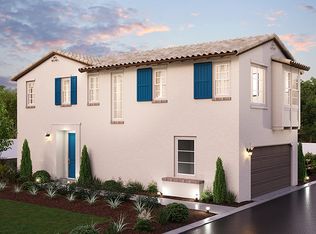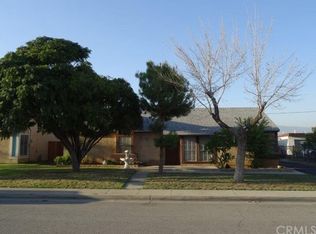Sold for $615,000
Listing Provided by:
Audrey Acevedo DRE #01722364 909-478-4191,
KELLER WILLIAMS REALTY
Bought with: ALLEN DELL PORTER
$615,000
347 Carson Ct, Rialto, CA 92376
4beds
2,221sqft
Single Family Residence
Built in 2023
2,600 Square Feet Lot
$606,600 Zestimate®
$277/sqft
$3,394 Estimated rent
Home value
$606,600
$546,000 - $673,000
$3,394/mo
Zestimate® history
Loading...
Owner options
Explore your selling options
What's special
Welcome to your dream home in this highly desirable gated community! This stunning 4 bedroom, 3.5 bathroom residence offers comfortable, modern living with PAID SOLAR. This home is not only beautiful but energy efficient a rare and valuable find! Step inside to discover an open concept floor plan that seamlessly blends spacious living with everyday functionality. The space flows effortlessly into the living and dining areas, with direct access to a covered patio perfect for enjoying Southern California’s sunshine. Upstairs, you’ll find spacious bedrooms and beautifully designed bathrooms that provide comfort and style for the whole family. Don’t miss out on this unique opportunity. Homes like this don’t come around often, and this one is truly a must see. Schedule your tour today before it’s gone!
Zillow last checked: 8 hours ago
Listing updated: July 16, 2025 at 02:48pm
Listing Provided by:
Audrey Acevedo DRE #01722364 909-478-4191,
KELLER WILLIAMS REALTY
Bought with:
Allen Porter, DRE #01509602
ALLEN DELL PORTER
Source: CRMLS,MLS#: IG25135595 Originating MLS: California Regional MLS
Originating MLS: California Regional MLS
Facts & features
Interior
Bedrooms & bathrooms
- Bedrooms: 4
- Bathrooms: 4
- Full bathrooms: 3
- 1/2 bathrooms: 1
- Main level bathrooms: 2
- Main level bedrooms: 1
Primary bedroom
- Features: Main Level Primary
Bedroom
- Features: Bedroom on Main Level
Bathroom
- Features: Bathtub, Dual Sinks, Enclosed Toilet, Full Bath on Main Level, Separate Shower, Tub Shower, Walk-In Shower
Kitchen
- Features: Built-in Trash/Recycling, Kitchen Island, Kitchen/Family Room Combo, Quartz Counters, Walk-In Pantry
Other
- Features: Walk-In Closet(s)
Pantry
- Features: Walk-In Pantry
Heating
- Central
Cooling
- Central Air
Appliances
- Included: Dishwasher, Disposal, Gas Oven, Gas Range, Microwave, Tankless Water Heater
- Laundry: Washer Hookup, Gas Dryer Hookup, Inside, Laundry Room
Features
- Breakfast Bar, Built-in Features, Separate/Formal Dining Room, High Ceilings, Open Floorplan, Pantry, Quartz Counters, Recessed Lighting, Bedroom on Main Level, Main Level Primary, Walk-In Pantry, Walk-In Closet(s)
- Flooring: Carpet, Vinyl
- Windows: Double Pane Windows
- Has fireplace: No
- Fireplace features: None
- Common walls with other units/homes: No Common Walls
Interior area
- Total interior livable area: 2,221 sqft
Property
Parking
- Total spaces: 3
- Parking features: Direct Access, Door-Single, Garage Faces Front, Garage, Garage Door Opener
- Attached garage spaces: 2
- Uncovered spaces: 1
Features
- Levels: Two
- Stories: 2
- Entry location: Front Door
- Patio & porch: Front Porch, Patio
- Pool features: None
- Spa features: None
- Fencing: Block,Vinyl
- Has view: Yes
- View description: Neighborhood
Lot
- Size: 2,600 sqft
- Features: Back Yard, Drip Irrigation/Bubblers
Details
- Parcel number: 0131391530000
- Special conditions: Standard
Construction
Type & style
- Home type: SingleFamily
- Property subtype: Single Family Residence
Materials
- Foundation: Slab
- Roof: Tile
Condition
- Turnkey
- New construction: No
- Year built: 2023
Utilities & green energy
- Sewer: Public Sewer
- Water: Public
Community & neighborhood
Security
- Security features: Gated Community
Community
- Community features: Dog Park, Street Lights, Sidewalks, Gated
Location
- Region: Rialto
HOA & financial
HOA
- Has HOA: Yes
- HOA fee: $171 monthly
- Amenities included: Dog Park
- Association name: Keystone
- Association phone: 909-297-2550
Other
Other facts
- Listing terms: Submit
- Road surface type: Paved
Price history
| Date | Event | Price |
|---|---|---|
| 7/16/2025 | Sold | $615,000-0.6%$277/sqft |
Source: | ||
| 6/26/2025 | Pending sale | $619,000$279/sqft |
Source: | ||
| 6/17/2025 | Price change | $619,000+10.5%$279/sqft |
Source: | ||
| 3/14/2023 | Pending sale | $559,990$252/sqft |
Source: | ||
| 3/9/2023 | Price change | $559,990-1.8%$252/sqft |
Source: | ||
Public tax history
| Year | Property taxes | Tax assessment |
|---|---|---|
| 2025 | $10,559 +2.7% | $602,150 +2% |
| 2024 | $10,277 +164.9% | $590,343 +595% |
| 2023 | $3,879 | $84,944 |
Find assessor info on the county website
Neighborhood: 92376
Nearby schools
GreatSchools rating
- 6/10Sam V. Curtis Elementary SchoolGrades: K-5Distance: 0.4 mi
- 6/10Rialto Middle SchoolGrades: 6-8Distance: 1.3 mi
- 5/10Rialto High SchoolGrades: 9-12Distance: 1 mi
Get a cash offer in 3 minutes
Find out how much your home could sell for in as little as 3 minutes with a no-obligation cash offer.
Estimated market value
$606,600



