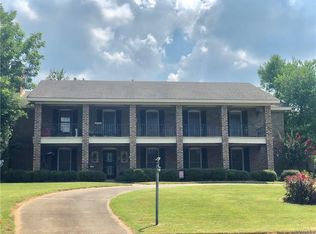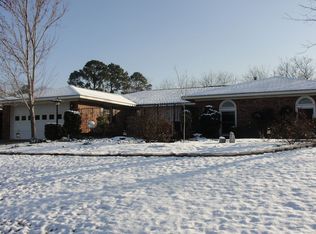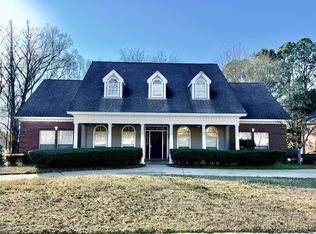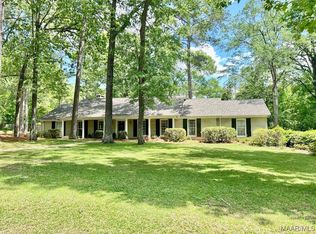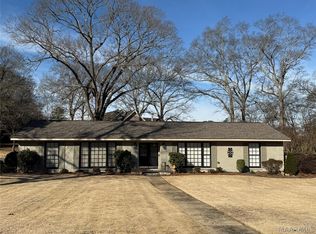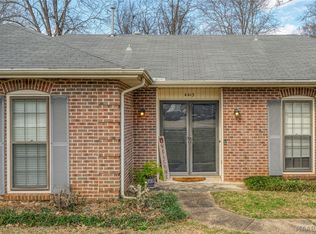PRICE REDUCED!!!!! Welcome to this well-maintained home offering a perfect blend of comfort and convenience. Step inside to find beautiful hardwood floors and an open floor plan that creates a warm, inviting feel throughout the living areas. The updated kitchen features modern finishes and is ideal for both everyday living and entertaining.
With two bedrooms located on the main level, this home offers easy accessibility and flexible living space. Enjoy quiet mornings or relaxing evenings on the screened porch, overlooking the backyard. Additional features include a two-car garage and a prime location close to shopping, dining, and city amenities.
For sale
Price cut: $25K (2/13)
$424,900
347 County Downs Rd, Montgomery, AL 36109
4beds
3,665sqft
Est.:
Single Family Residence
Built in 2007
0.37 Acres Lot
$-- Zestimate®
$116/sqft
$8/mo HOA
What's special
Two-car garageOverlooking the backyardOpen floor planScreened porchBeautiful hardwood floorsUpdated kitchen
- 112 days |
- 336 |
- 24 |
Likely to sell faster than
Zillow last checked: 8 hours ago
Listing updated: February 13, 2026 at 06:19pm
Listed by:
Danny Causey 334-277-8204,
1st Choice Realty
Source: MAAR,MLS#: 581252 Originating MLS: Montgomery Area Association Of Realtors
Originating MLS: Montgomery Area Association Of Realtors
Tour with a local agent
Facts & features
Interior
Bedrooms & bathrooms
- Bedrooms: 4
- Bathrooms: 4
- Full bathrooms: 3
- 1/2 bathrooms: 1
Primary bedroom
- Level: First
Bedroom
- Level: First
Bedroom
- Level: Second
Bedroom
- Level: Second
Bathroom
- Level: First
Bathroom
- Level: First
Bathroom
- Level: Second
Bonus room
- Level: Second
Dining room
- Level: First
Eat in kitchen
- Level: First
Great room
- Level: First
Laundry
- Level: First
Heating
- Central, Gas, Multiple Heating Units
Cooling
- Central Air, Electric
Appliances
- Included: Dishwasher, Gas Cooktop, Gas Oven, Gas Range, Gas Water Heater
Features
- Flooring: Carpet, Plank, Tile, Vinyl, Wood
- Number of fireplaces: 1
- Fireplace features: One
Interior area
- Total interior livable area: 3,665 sqft
Property
Parking
- Total spaces: 4
- Parking features: Attached, Garage, Parking Pad
- Attached garage spaces: 2
- Carport spaces: 2
- Covered spaces: 4
Features
- Levels: Two
- Stories: 2
- Patio & porch: Porch, Screened
- Exterior features: Fully Fenced, Fence
- Pool features: None
- Fencing: Full,Privacy
Lot
- Size: 0.37 Acres
- Dimensions: 131 x 160irr
- Features: City Lot
Details
- Parcel number: 1001113001006.000
Construction
Type & style
- Home type: SingleFamily
- Architectural style: Two Story
- Property subtype: Single Family Residence
Materials
- Brick, Synthetic Stucco
- Foundation: Slab
Condition
- New construction: No
- Year built: 2007
Utilities & green energy
- Sewer: Public Sewer
- Water: Public
- Utilities for property: Cable Available, Electricity Available, Natural Gas Available, High Speed Internet Available
Community & HOA
Community
- Subdivision: County Downs
HOA
- Has HOA: Yes
- HOA fee: $100 annually
Location
- Region: Montgomery
Financial & listing details
- Price per square foot: $116/sqft
- Tax assessed value: $444,300
- Annual tax amount: $2,167
- Date on market: 11/3/2025
- Cumulative days on market: 185 days
- Listing terms: Cash,Conventional,VA Loan
Estimated market value
Not available
Estimated sales range
Not available
Not available
Price history
Price history
| Date | Event | Price |
|---|---|---|
| 2/13/2026 | Price change | $424,900-5.6%$116/sqft |
Source: | ||
| 1/6/2026 | Price change | $449,900-4.3%$123/sqft |
Source: | ||
| 11/3/2025 | Listed for sale | $469,900-4.1%$128/sqft |
Source: | ||
| 10/13/2025 | Listing removed | $489,900$134/sqft |
Source: | ||
| 8/25/2025 | Price change | $489,900-1%$134/sqft |
Source: | ||
| 8/1/2025 | Listed for sale | $495,000+34.9%$135/sqft |
Source: | ||
| 11/23/2021 | Sold | $367,000-3.4%$100/sqft |
Source: Public Record Report a problem | ||
| 10/4/2021 | Listing removed | -- |
Source: | ||
| 9/28/2021 | Price change | $379,900-1.3%$104/sqft |
Source: | ||
| 8/28/2021 | Price change | $385,000-2.5%$105/sqft |
Source: | ||
| 8/19/2021 | Listed for sale | $394,900$108/sqft |
Source: | ||
| 8/18/2021 | Contingent | $394,900$108/sqft |
Source: | ||
| 8/5/2021 | Price change | $394,900-1.3%$108/sqft |
Source: | ||
| 7/28/2021 | Listed for sale | $399,900$109/sqft |
Source: | ||
| 7/16/2021 | Contingent | $399,900$109/sqft |
Source: | ||
| 6/28/2021 | Price change | $399,900-2.4%$109/sqft |
Source: | ||
| 6/8/2021 | Listed for sale | $409,900+17.4%$112/sqft |
Source: | ||
| 6/3/2016 | Listing removed | $349,000$95/sqft |
Source: Beringer Realty, LLC #315807 Report a problem | ||
| 8/7/2015 | Price change | $349,000-2.8%$95/sqft |
Source: Beringer Realty, LLC #315807 Report a problem | ||
| 7/23/2015 | Price change | $359,000-1.6%$98/sqft |
Source: Beringer Realty, LLC #315807 Report a problem | ||
| 7/10/2015 | Price change | $365,000-5.2%$100/sqft |
Source: Beringer Realty, LLC #315807 Report a problem | ||
| 7/2/2015 | Price change | $385,000-6.1%$105/sqft |
Source: Beringer Realty, LLC #315807 Report a problem | ||
| 4/29/2015 | Price change | $409,900-2.4%$112/sqft |
Source: Beringer Realty #315807 Report a problem | ||
| 3/8/2015 | Listed for sale | $419,900$115/sqft |
Source: Beringer Realty #315807 Report a problem | ||
Public tax history
Public tax history
| Year | Property taxes | Tax assessment |
|---|---|---|
| 2024 | $4,310 -1.7% | $88,860 -1.7% |
| 2023 | $4,386 +215.8% | $90,440 +130.8% |
| 2022 | $1,389 +13.8% | $39,180 |
| 2021 | $1,220 -0.2% | -- |
| 2020 | $1,223 -0.2% | $34,620 |
| 2019 | $1,225 +1.4% | -- |
| 2018 | $1,208 -0.3% | $35,960 -46.7% |
| 2017 | $1,211 | $67,460 +90.5% |
| 2014 | $1,211 -3.2% | $35,420 -5.7% |
| 2013 | $1,252 | $37,560 |
| 2011 | -- | -- |
Find assessor info on the county website
BuyAbility℠ payment
Est. payment
$2,181/mo
Principal & interest
$2007
Property taxes
$166
HOA Fees
$8
Climate risks
Neighborhood: 36109
Nearby schools
GreatSchools rating
- 4/10Dalraida Elementary SchoolGrades: PK-5Distance: 1 mi
- 2/10Goodwyn Middle SchoolGrades: 6-8Distance: 0.7 mi
- 2/10Lee High SchoolGrades: 9-12Distance: 2.2 mi
Schools provided by the listing agent
- Elementary: Dalraida Elementary School
- Middle: Goodwyn Middle School,
- High: Dr. Percy Julian High School
Source: MAAR. This data may not be complete. We recommend contacting the local school district to confirm school assignments for this home.
