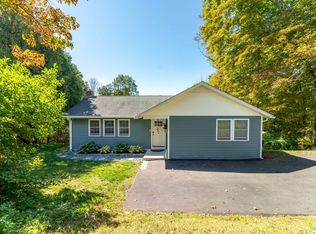Sold for $370,000 on 08/11/25
$370,000
347 Hartford Road, Salem, CT 06420
3beds
1,176sqft
Single Family Residence
Built in 1954
0.45 Acres Lot
$381,900 Zestimate®
$315/sqft
$2,501 Estimated rent
Home value
$381,900
$340,000 - $428,000
$2,501/mo
Zestimate® history
Loading...
Owner options
Explore your selling options
What's special
Welcome home to this beautifully updated ranch offering the ease of one-level living on a private 0.45-acre lot. Thoughtfully renovated throughout, this home features hardwood flooring, a flowing open layout, and an abundance of natural light. Step into the spacious living room, complete with a cozy fireplace, perfect for relaxing evenings. The formal dining area opens to the completely updated kitchen, featuring sleek quartz countertops and brand-new stainless steel appliances-ideal for both entertaining and everyday living. With 3 comfortable bedrooms and 2 full bathrooms, there's space for everyone. One of the full baths is located in the finished basement, offering flexibility for a guest suite, home office, gym, or living space. Outside, enjoy the peace and privacy of your own blank-slate backyard-ready to become your dream outdoor oasis. Conveniently located with easy access to Route 2, commuting is a breeze while still enjoying the quiet of this serene location. The entire septic system is set to be replaced prior to closing. Sellers are currently waiting on approval to replace the system.
Zillow last checked: 8 hours ago
Listing updated: August 12, 2025 at 06:25am
Listed by:
Ryan Luby 203-915-2284,
Cass Farm Real Estate 203-305-0808
Bought with:
Diane E. Briganti, REB.0791562
Briganti Real Estate, LLC
Source: Smart MLS,MLS#: 24098929
Facts & features
Interior
Bedrooms & bathrooms
- Bedrooms: 3
- Bathrooms: 2
- Full bathrooms: 2
Primary bedroom
- Features: Ceiling Fan(s), Hardwood Floor
- Level: Main
Bedroom
- Features: Ceiling Fan(s), Hardwood Floor
- Level: Main
Bedroom
- Features: Ceiling Fan(s), Hardwood Floor
- Level: Main
Bathroom
- Features: Tile Floor
- Level: Main
Bathroom
- Level: Lower
Dining room
- Features: Ceiling Fan(s), Hardwood Floor
- Level: Main
Great room
- Level: Lower
Kitchen
- Features: Quartz Counters, Hardwood Floor
- Level: Main
Living room
- Features: Fireplace, Hardwood Floor
- Level: Main
Heating
- Hot Water, Oil
Cooling
- Ceiling Fan(s), Window Unit(s)
Appliances
- Included: Electric Range, Oven/Range, Refrigerator, Water Heater
Features
- Wired for Data
- Basement: Full,Unfinished,Storage Space
- Attic: None
- Has fireplace: No
Interior area
- Total structure area: 1,176
- Total interior livable area: 1,176 sqft
- Finished area above ground: 1,176
- Finished area below ground: 0
Property
Parking
- Parking features: None
Features
- Exterior features: Lighting
Lot
- Size: 0.45 Acres
- Features: Sloped, Cleared
Details
- Parcel number: 1563828
- Zoning: RU-A
Construction
Type & style
- Home type: SingleFamily
- Architectural style: Ranch
- Property subtype: Single Family Residence
Materials
- Aluminum Siding
- Foundation: Concrete Perimeter
- Roof: Asphalt
Condition
- New construction: No
- Year built: 1954
Utilities & green energy
- Sewer: Septic Tank
- Water: Well
- Utilities for property: Cable Available
Community & neighborhood
Location
- Region: Salem
Price history
| Date | Event | Price |
|---|---|---|
| 8/11/2025 | Sold | $370,000+3.1%$315/sqft |
Source: | ||
| 6/23/2025 | Pending sale | $359,000$305/sqft |
Source: | ||
| 6/11/2025 | Listed for sale | $359,000$305/sqft |
Source: | ||
| 6/4/2025 | Pending sale | $359,000$305/sqft |
Source: | ||
| 5/29/2025 | Listed for sale | $359,000+277.9%$305/sqft |
Source: | ||
Public tax history
| Year | Property taxes | Tax assessment |
|---|---|---|
| 2025 | $3,482 +3.1% | $115,300 |
| 2024 | $3,378 +1.7% | $115,300 |
| 2023 | $3,321 | $115,300 |
Find assessor info on the county website
Neighborhood: 06420
Nearby schools
GreatSchools rating
- 5/10Salem Elementary SchoolGrades: PK-8Distance: 0.7 mi
Schools provided by the listing agent
- Elementary: Salem
- High: East Lyme
Source: Smart MLS. This data may not be complete. We recommend contacting the local school district to confirm school assignments for this home.

Get pre-qualified for a loan
At Zillow Home Loans, we can pre-qualify you in as little as 5 minutes with no impact to your credit score.An equal housing lender. NMLS #10287.
Sell for more on Zillow
Get a free Zillow Showcase℠ listing and you could sell for .
$381,900
2% more+ $7,638
With Zillow Showcase(estimated)
$389,538