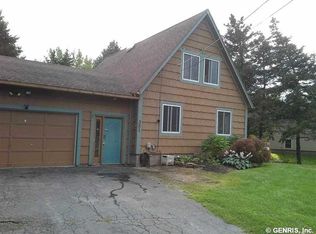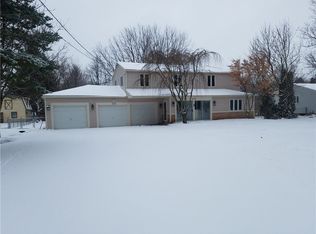Closed
$335,000
347 Huffer Rd, Hilton, NY 14468
4beds
2,026sqft
Single Family Residence
Built in 1974
0.8 Acres Lot
$346,600 Zestimate®
$165/sqft
$2,940 Estimated rent
Home value
$346,600
$322,000 - $371,000
$2,940/mo
Zestimate® history
Loading...
Owner options
Explore your selling options
What's special
This property has been maintained to a high standard by its long-term owner. Notable features include a well-appointed kitchen with abundant cabinetry, modern appliances, a substantial island, and a spacious dining area. The expansive living room boasts a gas fireplace and Brazilian Teak Hardwood flooring, which continues seamlessly throughout the main level. The family room provides access via sliding doors to an exceptionally large, fenced rear yard. On the second floor, there are four generously sized bedrooms with manufactured hardwood flooring throughout, as well as a renovated full bathroom. The double-wide concrete driveway offers additional parking for an RV or boat. The square footage is based on the floor plans attached to the listing. For further details regarding improvements over the years, please consult the owner’s update page included in the attachments. Delayed negotiations until September 9th 2025 @11:00 am. Please allow 24 hours for a response. The home will be open on Sunday September 7th from 11-12:30
Zillow last checked: 8 hours ago
Listing updated: November 10, 2025 at 07:12am
Listed by:
Sandy Blonsky 5852727870,
RE/MAX Plus
Bought with:
Joyce A. Gavigan, 30GA0765517
Howard Hanna
Source: NYSAMLSs,MLS#: R1631163 Originating MLS: Rochester
Originating MLS: Rochester
Facts & features
Interior
Bedrooms & bathrooms
- Bedrooms: 4
- Bathrooms: 2
- Full bathrooms: 1
- 1/2 bathrooms: 1
- Main level bathrooms: 1
Heating
- Gas, Forced Air
Cooling
- Central Air
Appliances
- Included: Dryer, Dishwasher, Gas Oven, Gas Range, Gas Water Heater, Microwave, Refrigerator, Washer
- Laundry: In Basement
Features
- Ceiling Fan(s), Entrance Foyer, Eat-in Kitchen, Separate/Formal Living Room, Kitchen Island, Sliding Glass Door(s), Solid Surface Counters, Programmable Thermostat
- Flooring: Ceramic Tile, Hardwood, Varies
- Doors: Sliding Doors
- Windows: Thermal Windows
- Basement: Crawl Space,Full,Sump Pump
- Number of fireplaces: 1
Interior area
- Total structure area: 2,026
- Total interior livable area: 2,026 sqft
Property
Parking
- Total spaces: 2
- Parking features: Attached, Garage, Driveway, Garage Door Opener
- Attached garage spaces: 2
Features
- Levels: Two
- Stories: 2
- Patio & porch: Deck, Open, Porch
- Exterior features: Concrete Driveway, Deck, Fully Fenced, See Remarks
- Fencing: Full
Lot
- Size: 0.80 Acres
- Dimensions: 100 x 333
- Features: Rectangular, Rectangular Lot, Residential Lot
Details
- Additional structures: Shed(s), Storage
- Parcel number: 2640890160100001009000
- Special conditions: Standard
Construction
Type & style
- Home type: SingleFamily
- Architectural style: Colonial,Two Story
- Property subtype: Single Family Residence
Materials
- Vinyl Siding, Copper Plumbing
- Foundation: Block
- Roof: Asphalt
Condition
- Resale
- Year built: 1974
Utilities & green energy
- Electric: Circuit Breakers
- Sewer: Septic Tank
- Water: Connected, Public
- Utilities for property: Cable Available, High Speed Internet Available, Water Connected
Community & neighborhood
Location
- Region: Hilton
- Subdivision: Laurel Acres Sec 02
Other
Other facts
- Listing terms: Cash,Conventional,FHA,USDA Loan,VA Loan
Price history
| Date | Event | Price |
|---|---|---|
| 11/6/2025 | Sold | $335,000+11.7%$165/sqft |
Source: | ||
| 9/10/2025 | Pending sale | $299,900$148/sqft |
Source: | ||
| 9/4/2025 | Listed for sale | $299,900$148/sqft |
Source: | ||
Public tax history
| Year | Property taxes | Tax assessment |
|---|---|---|
| 2024 | -- | $263,700 +61.4% |
| 2023 | -- | $163,400 |
| 2022 | -- | $163,400 |
Find assessor info on the county website
Neighborhood: 14468
Nearby schools
GreatSchools rating
- 5/10Village Elementary SchoolGrades: PK-6Distance: 2.9 mi
- 4/10Merton Williams Middle SchoolGrades: 7-8Distance: 2.7 mi
- 6/10Hilton High SchoolGrades: 9-12Distance: 2.7 mi
Schools provided by the listing agent
- Elementary: Village Elementary
- Middle: Merton Williams Middle
- High: Hilton High
- District: Hilton
Source: NYSAMLSs. This data may not be complete. We recommend contacting the local school district to confirm school assignments for this home.

