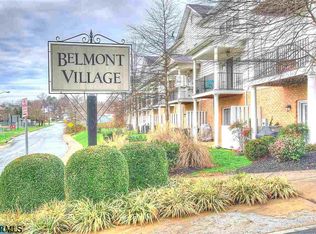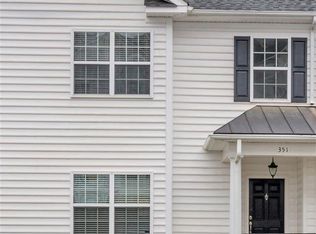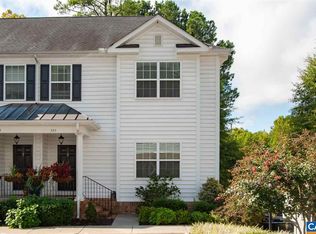Closed
$495,000
347 Quarry Rd, Charlottesville, VA 22902
3beds
2,471sqft
Townhouse
Built in 2007
-- sqft lot
$537,800 Zestimate®
$200/sqft
$3,080 Estimated rent
Home value
$537,800
Estimated sales range
Not available
$3,080/mo
Zestimate® history
Loading...
Owner options
Explore your selling options
What's special
Discover the ease of living in Belmont with this recently renovated charming 3-story traditional home. A spacious end unit greets you with an elegant entry into a space featuring new hardwood floors and a cozy fireplace. The eat-in kitchen offers a seamless view of the living and dining areas, and opens onto a balcony patio. Freshly painted with brand new carpeting, a primary bedroom with its own private balcony and serene city views, and custom wood shutters enhance the comfort and style throughout. On the second floor, you’ll find all three bedrooms, while the lower level boasts flexible space perfect for a 4th bedroom, den, home office, or exercise room. An additional room on this level, used as a workshop, is also plumbed for a potential third full bath. Enjoy close proximity to local restaurants, shopping, parks, and just minutes from Downtown. This location offers a blend of convenience and tranquility!
Zillow last checked: 8 hours ago
Listing updated: July 24, 2025 at 09:24pm
Listed by:
ANN HAY HARDY 202-297-0228,
FRANK HARDY SOTHEBY'S INTERNATIONAL REALTY
Bought with:
KAREN BALL, 0225178336
NEST REALTY GROUP
Source: CAAR,MLS#: 656626 Originating MLS: Charlottesville Area Association of Realtors
Originating MLS: Charlottesville Area Association of Realtors
Facts & features
Interior
Bedrooms & bathrooms
- Bedrooms: 3
- Bathrooms: 3
- Full bathrooms: 2
- 1/2 bathrooms: 1
- Main level bathrooms: 1
Primary bedroom
- Level: Second
Bedroom
- Level: Second
Primary bathroom
- Level: Second
Bathroom
- Level: Second
Dining room
- Level: First
Family room
- Level: Basement
Half bath
- Level: First
Kitchen
- Level: First
Living room
- Level: First
Heating
- Central
Cooling
- Central Air
Appliances
- Included: Dishwasher, Electric Range, Disposal, Microwave, Refrigerator, Dryer, Washer
Features
- Double Vanity, Breakfast Area, Recessed Lighting
- Flooring: Carpet, Hardwood
- Windows: Double Pane Windows
- Basement: Full,Finished,Interior Entry,Walk-Out Access
- Has fireplace: Yes
- Fireplace features: Gas
- Common walls with other units/homes: End Unit
Interior area
- Total structure area: 2,546
- Total interior livable area: 2,471 sqft
- Finished area above ground: 2,471
- Finished area below ground: 0
Property
Features
- Levels: Two
- Stories: 2
- Patio & porch: Rear Porch, Deck
Details
- Parcel number: 6002522S0
- Zoning description: R Residential
Construction
Type & style
- Home type: Townhouse
- Architectural style: Colonial
- Property subtype: Townhouse
- Attached to another structure: Yes
Materials
- Stick Built, Vinyl Siding
- Foundation: Poured
- Roof: Architectural
Condition
- New construction: No
- Year built: 2007
Utilities & green energy
- Sewer: Public Sewer
- Water: Public
- Utilities for property: Fiber Optic Available
Community & neighborhood
Security
- Security features: Security System, Smoke Detector(s)
Location
- Region: Charlottesville
- Subdivision: BELMONT VILLAGE
HOA & financial
HOA
- Has HOA: Yes
- HOA fee: $423 quarterly
- Amenities included: None
- Services included: Common Area Maintenance, Snow Removal, Trash
Price history
| Date | Event | Price |
|---|---|---|
| 10/11/2024 | Sold | $495,000$200/sqft |
Source: | ||
| 9/17/2024 | Pending sale | $495,000$200/sqft |
Source: | ||
| 9/7/2024 | Listed for sale | $495,000+41.4%$200/sqft |
Source: | ||
| 1/1/2013 | Sold | $350,000-9.7%$142/sqft |
Source: Agent Provided Report a problem | ||
| 8/30/2007 | Sold | $387,627$157/sqft |
Source: Agent Provided Report a problem | ||
Public tax history
| Year | Property taxes | Tax assessment |
|---|---|---|
| 2024 | $4,591 +7.8% | $464,100 +5.6% |
| 2023 | $4,260 +121.2% | $439,300 +9.5% |
| 2022 | $1,926 -47.8% | $401,300 +3.2% |
Find assessor info on the county website
Neighborhood: Belmont
Nearby schools
GreatSchools rating
- 3/10Jackson-Via Elementary SchoolGrades: PK-4Distance: 1.5 mi
- 3/10Buford Middle SchoolGrades: 7-8Distance: 1.4 mi
- 5/10Charlottesville High SchoolGrades: 9-12Distance: 2.5 mi
Schools provided by the listing agent
- Elementary: Summit
- Middle: Walker & Buford
- High: Charlottesville
Source: CAAR. This data may not be complete. We recommend contacting the local school district to confirm school assignments for this home.
Get a cash offer in 3 minutes
Find out how much your home could sell for in as little as 3 minutes with a no-obligation cash offer.
Estimated market value$537,800
Get a cash offer in 3 minutes
Find out how much your home could sell for in as little as 3 minutes with a no-obligation cash offer.
Estimated market value
$537,800


