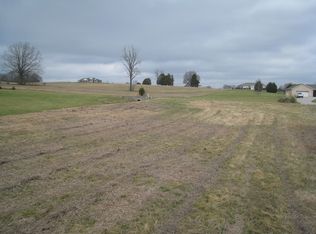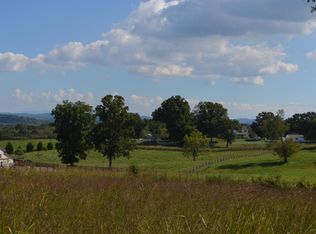Closed
$465,000
347 Ranch Rd, Blaine, TN 37709
3beds
2,038sqft
Single Family Residence, Residential
Built in 2005
2.19 Acres Lot
$481,600 Zestimate®
$228/sqft
$2,508 Estimated rent
Home value
$481,600
Estimated sales range
Not available
$2,508/mo
Zestimate® history
Loading...
Owner options
Explore your selling options
What's special
ESTATE SALE AT A BEAUTIFUL BASEMENT RANCHER IN RIVER RANCH S/D!!! Situated on a Large, Level 2.19 Acre Lot W/Breathtaking Mountain Views, This Home Features 3 Bedrooms, 3 Full Bathrooms, Eat in Kitchen, Formal Dining Room, and Living Room W/Fireplace. It also Offers Room to Grow With a Large, Unfinished Basement, 2 Car Garage on the Main, and Includes an Additional, 1 Car + Garage in the Basement and Covered Front & Back Porches! THIS HOME IS A MUST SEE AND IS CONVENIENTLY LOCATED 5 MINUTES FROM THE KNOX COUNTY LINE, AND APPROXIMATELY 2.5 MILES TO NEAREST BOAT LAUNCH!!!
Zillow last checked: 8 hours ago
Listing updated: August 28, 2025 at 01:33pm
Listing Provided by:
Andy Mason 865-947-5000,
Elite Realty
Bought with:
Savannah Price, 335101
Elite Realty
Source: RealTracs MLS as distributed by MLS GRID,MLS#: 2982694
Facts & features
Interior
Bedrooms & bathrooms
- Bedrooms: 3
- Bathrooms: 3
- Full bathrooms: 3
Heating
- Central, Electric
Cooling
- Central Air
Appliances
- Included: Dishwasher, Range
- Laundry: Washer Hookup, Electric Dryer Hookup
Features
- Flooring: Carpet, Laminate, Vinyl
- Basement: Unfinished
- Number of fireplaces: 1
Interior area
- Total structure area: 2,038
- Total interior livable area: 2,038 sqft
Property
Parking
- Total spaces: 3
- Parking features: Garage Door Opener, Attached
- Attached garage spaces: 3
Features
- Levels: Three Or More
- Patio & porch: Deck
- Has view: Yes
- View description: Mountain(s)
Lot
- Size: 2.19 Acres
- Dimensions: 222 x 319 x IRR
- Features: Level
- Topography: Level
Details
- Parcel number: 098 08718 000
- Special conditions: Standard
Construction
Type & style
- Home type: SingleFamily
- Architectural style: Traditional
- Property subtype: Single Family Residence, Residential
Materials
- Frame, Vinyl Siding, Other
Condition
- New construction: No
- Year built: 2005
Utilities & green energy
- Utilities for property: Electricity Available
Community & neighborhood
Location
- Region: Blaine
- Subdivision: River Ranch Subdivision
HOA & financial
HOA
- Has HOA: Yes
- HOA fee: $175 annually
Price history
| Date | Event | Price |
|---|---|---|
| 7/8/2024 | Sold | $465,000-2.1%$228/sqft |
Source: | ||
| 6/9/2024 | Pending sale | $474,900$233/sqft |
Source: | ||
| 5/31/2024 | Listed for sale | $474,900+1260.7%$233/sqft |
Source: | ||
| 6/2/2003 | Sold | $34,900$17/sqft |
Source: Public Record Report a problem | ||
Public tax history
| Year | Property taxes | Tax assessment |
|---|---|---|
| 2025 | $1,506 | $64,075 |
| 2024 | $1,506 | $64,075 |
| 2023 | $1,506 +2.3% | $64,075 |
Find assessor info on the county website
Neighborhood: 37709
Nearby schools
GreatSchools rating
- 5/10Joppa Elementary SchoolGrades: PK-6Distance: 7.9 mi
- 5/10Rutledge Middle SchoolGrades: 7-8Distance: 12.5 mi
- NAGrainger AcademyGrades: 9-12Distance: 12.5 mi
Get pre-qualified for a loan
At Zillow Home Loans, we can pre-qualify you in as little as 5 minutes with no impact to your credit score.An equal housing lender. NMLS #10287.

