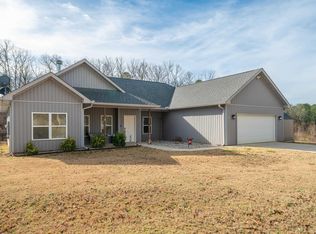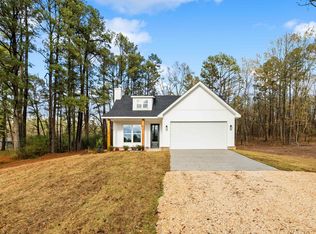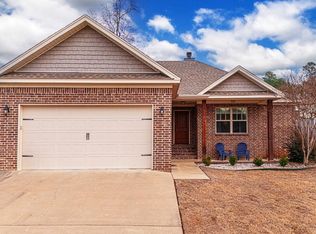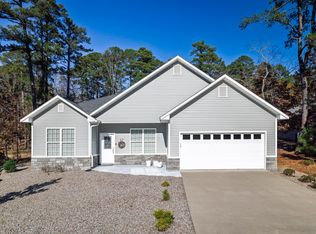**Sod has been laid! Updated pictures coming!** Beautiful brand-new construction on 3.27 acres, just minutes from Highway 70. This all-brick home offers 3 bedrooms, 2 bathrooms, a desirable split floor plan, and vaulted ceilings in the living room. The spacious kitchen features stainless steel appliances, a stainless apron-front sink, and plenty of room for cooking and gathering. Enjoy peaceful country living with a covered back porch, perfect for relaxing or entertaining.
Active
Price cut: $8.9K (10/28)
$315,000
347 Rigsby Loop, Lonsdale, AR 72087
3beds
1,620sqft
Est.:
Single Family Residence
Built in 2025
3.27 Acres Lot
$-- Zestimate®
$194/sqft
$-- HOA
What's special
Split floor planVaulted ceilingsSpacious kitchenAll-brick homeCovered back porchStainless steel appliancesApron-front sink
- 113 days |
- 985 |
- 72 |
Zillow last checked: 8 hours ago
Listing updated: December 01, 2025 at 02:20pm
Listed by:
Michele Woods 501-529-8555,
McGraw Realtors - Benton 501-443-8300
Source: CARMLS,MLS#: 25039245
Tour with a local agent
Facts & features
Interior
Bedrooms & bathrooms
- Bedrooms: 3
- Bathrooms: 2
- Full bathrooms: 2
Dining room
- Features: Eat-in Kitchen
Heating
- Electric
Cooling
- Electric
Appliances
- Included: Free-Standing Range, Surface Range, Dishwasher, Disposal, Plumbed For Ice Maker, Electric Water Heater
- Laundry: Washer Hookup, Electric Dryer Hookup, Laundry Room
Features
- Ceiling Fan(s), Walk-in Shower, Granite Counters, Pantry, Sheet Rock, Vaulted Ceiling(s), Primary Bedroom Apart, 3 Bedrooms Same Level
- Flooring: Luxury Vinyl
- Doors: Insulated Doors
- Windows: Insulated Windows
- Basement: None
- Has fireplace: No
- Fireplace features: None
Interior area
- Total structure area: 1,620
- Total interior livable area: 1,620 sqft
Property
Parking
- Total spaces: 2
- Parking features: Garage, Two Car
- Has garage: Yes
Features
- Levels: One
- Stories: 1
- Patio & porch: Patio
Lot
- Size: 3.27 Acres
- Features: Sloped, Level, Not in Subdivision
Construction
Type & style
- Home type: SingleFamily
- Architectural style: Traditional
- Property subtype: Single Family Residence
Materials
- Brick
- Foundation: Slab
- Roof: Shingle
Condition
- New construction: Yes
- Year built: 2025
Utilities & green energy
- Electric: Elec-Municipal (+Entergy)
- Sewer: Public Sewer
Green energy
- Energy efficient items: Doors
Community & HOA
Community
- Subdivision: Not In List
HOA
- Has HOA: No
Location
- Region: Lonsdale
Financial & listing details
- Price per square foot: $194/sqft
- Annual tax amount: $165
- Date on market: 10/1/2025
- Listing terms: VA Loan,FHA,Conventional,Cash
- Road surface type: Dirt
Estimated market value
Not available
Estimated sales range
Not available
Not available
Price history
Price history
| Date | Event | Price |
|---|---|---|
| 10/28/2025 | Price change | $315,000-2.7%$194/sqft |
Source: | ||
| 10/1/2025 | Listed for sale | $323,900$200/sqft |
Source: | ||
| 9/29/2025 | Listing removed | $323,900$200/sqft |
Source: | ||
| 8/12/2025 | Listed for sale | $323,900+458.4%$200/sqft |
Source: | ||
| 5/23/2024 | Sold | $58,000-3.3%$36/sqft |
Source: | ||
Public tax history
Public tax history
Tax history is unavailable.BuyAbility℠ payment
Est. payment
$1,733/mo
Principal & interest
$1497
Property taxes
$126
Home insurance
$110
Climate risks
Neighborhood: 72087
Nearby schools
GreatSchools rating
- 7/10Fountain Lake Elementary SchoolGrades: PK-4Distance: 9.6 mi
- 5/10Fountain Lake Middle School Cobra Digital Prep AcademyGrades: 5-8Distance: 9.4 mi
- 5/10Fountain Lake High SchoolGrades: 9-12Distance: 9.4 mi




