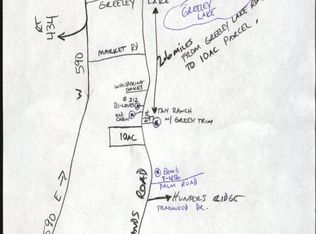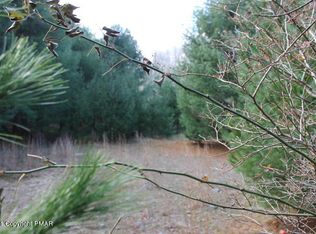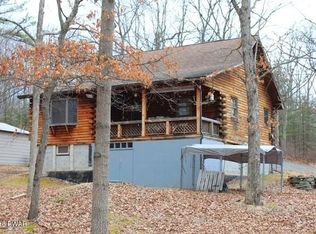Sold for $355,000
$355,000
347 Rowland Rd, Greeley, PA 18425
3beds
2,900sqft
Single Family Residence
Built in 1989
2 Acres Lot
$370,800 Zestimate®
$122/sqft
$2,667 Estimated rent
Home value
$370,800
$311,000 - $441,000
$2,667/mo
Zestimate® history
Loading...
Owner options
Explore your selling options
What's special
NO COMMUNITY! RENOVATED! PRIVATE LOCATION! Exquisite Raised Ranch has an Open Floor Plan, spacious modern kitchen, stainless steel appliances. 3-bedroom, 2 bath home sits on 2 acres. This home also features a 5-car garage (3 detached), finished walkout basement with a family room and two bonus rooms, central air/heating, upper-level laundry. Large back deck that overlooks 475 acres of forest. Bonus feature: Solar Panels to help assist with the electric bills and reduce the carbon footprint. Short drive to Delaware River, Ski Big Bear, Lake Wallenpaupack, dining and shopping.
Zillow last checked: 8 hours ago
Listing updated: May 03, 2025 at 11:35am
Listed by:
Diana L Blume 570-780-2788,
Davis R. Chant - Milford
Bought with:
Bill Cole, RS143718A
Davis R. Chant - Milford
Source: PWAR,MLS#: PW243689
Facts & features
Interior
Bedrooms & bathrooms
- Bedrooms: 3
- Bathrooms: 2
- Full bathrooms: 2
Primary bedroom
- Area: 159.6
- Dimensions: 12 x 13.3
Bedroom 2
- Area: 136.68
- Dimensions: 10.2 x 13.4
Bedroom 3
- Area: 102.41
- Dimensions: 7.7 x 13.3
Primary bathroom
- Area: 42.74
- Dimensions: 10.4 x 4.11
Bathroom 2
- Area: 64.8
- Dimensions: 8.1 x 8
Bonus room
- Area: 106.4
- Dimensions: 8 x 13.3
Dining room
- Area: 138.51
- Dimensions: 10.11 x 13.7
Family room
- Area: 282.87
- Dimensions: 21.11 x 13.4
Kitchen
- Area: 183.58
- Dimensions: 13.4 x 13.7
Living room
- Area: 209.04
- Dimensions: 15.6 x 13.4
Office
- Area: 101.12
- Dimensions: 11.1 x 9.11
Other
- Description: Garage
- Area: 655.36
- Dimensions: 25.1 x 26.11
Heating
- Baseboard, Heat Pump, Forced Air, Electric
Cooling
- Ceiling Fan(s), Heat Pump, Electric, Central Air
Appliances
- Included: Bar Fridge, Microwave, Stainless Steel Appliance(s), Self Cleaning Oven, Dishwasher, ENERGY STAR Qualified Water Heater, ENERGY STAR Qualified Washer, ENERGY STAR Qualified Refrigerator, ENERGY STAR Qualified Dryer, ENERGY STAR Qualified Dishwasher, ENERGY STAR Qualified Appliances, Electric Water Heater, Electric Oven, Dryer
- Laundry: Inside
Features
- Bar, Ceiling Fan(s), Storage, Smart Light(s), Recessed Lighting, Open Floorplan, Kitchen Island, High Speed Internet, Eat-in Kitchen, Drywall, Dry Bar, Double Vanity, Chandelier
- Flooring: Vinyl, Tile
- Doors: ENERGY STAR Qualified Doors, Storm Door(s)
- Windows: Blinds, Skylight(s), ENERGY STAR Qualified Windows, Double Pane Windows
- Basement: Daylight,Heated,Full,Finished
Interior area
- Total structure area: 2,900
- Total interior livable area: 2,900 sqft
- Finished area above ground: 1,332
- Finished area below ground: 960
Property
Parking
- Total spaces: 5
- Parking features: Asphalt, Oversized, Private, Paved, Driveway, Inside Entrance, Heated Garage, Garage Faces Side, Garage Faces Front, Garage Door Opener, Garage, Attached
- Garage spaces: 5
- Has uncovered spaces: Yes
Features
- Levels: Bi-Level
- Stories: 2
- Patio & porch: Deck
- Exterior features: Lighting, Smart Light(s), Smart Camera(s)/Recording, Rain Gutters, Private Yard
- Pool features: None
- Fencing: None
- Has view: Yes
- View description: Forest
- Body of water: None
Lot
- Size: 2 Acres
- Features: Back Yard, Views, Level, Secluded, Private, Front Yard, Few Trees, Cleared
Details
- Additional structures: Pole Barn(s), Second Garage
- Parcel number: 033.000113.003 106110
- Zoning: Residential
- Special conditions: Standard
Construction
Type & style
- Home type: SingleFamily
- Property subtype: Single Family Residence
Materials
- Brick, Vinyl Siding
- Foundation: Block, Brick/Mortar
- Roof: Asphalt
Condition
- Updated/Remodeled
- New construction: No
- Year built: 1989
Utilities & green energy
- Electric: 200+ Amp Service
- Sewer: Septic Tank
- Water: Well
- Utilities for property: Cable Available, Water Connected, Phone Available, Phone Connected, Electricity Connected
Green energy
- Energy generation: Solar
Community & neighborhood
Security
- Security features: Closed Circuit Camera(s), Security Lights
Location
- Region: Greeley
- Subdivision: None
Other
Other facts
- Listing terms: Cash,Conventional
- Road surface type: Asphalt, Paved
Price history
| Date | Event | Price |
|---|---|---|
| 4/23/2025 | Sold | $355,000-6.5%$122/sqft |
Source: | ||
| 3/9/2025 | Pending sale | $379,753$131/sqft |
Source: | ||
| 3/3/2025 | Price change | $379,753-2.6%$131/sqft |
Source: | ||
| 2/13/2025 | Price change | $389,753-2.5%$134/sqft |
Source: | ||
| 11/18/2024 | Listed for sale | $399,753+48.6%$138/sqft |
Source: | ||
Public tax history
| Year | Property taxes | Tax assessment |
|---|---|---|
| 2025 | $4,068 +8% | $31,640 |
| 2024 | $3,766 +3.7% | $31,640 |
| 2023 | $3,632 +7.7% | $31,640 +5.4% |
Find assessor info on the county website
Neighborhood: 18425
Nearby schools
GreatSchools rating
- NAWallenpaupack Pri SchoolGrades: K-2Distance: 7.6 mi
- 6/10Wallenpaupack Area Middle SchoolGrades: 6-8Distance: 7.8 mi
- 7/10Wallenpaupack Area High SchoolGrades: 9-12Distance: 8.2 mi

Get pre-qualified for a loan
At Zillow Home Loans, we can pre-qualify you in as little as 5 minutes with no impact to your credit score.An equal housing lender. NMLS #10287.


