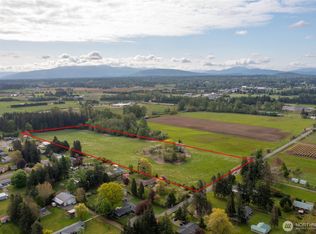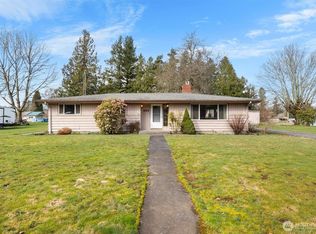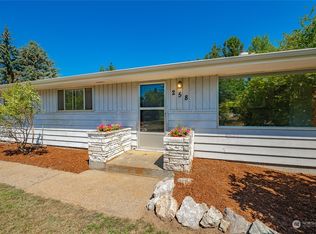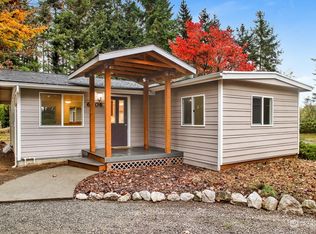Sold
Listed by:
Lynda L. Hinton,
Windermere Real Estate Whatcom
Bought with: Keller Williams Western Realty
$680,000
347 W King Tut Road, Bellingham, WA 98226
3beds
2,075sqft
Single Family Residence
Built in 1971
0.5 Acres Lot
$685,000 Zestimate®
$328/sqft
$3,096 Estimated rent
Home value
$685,000
Estimated sales range
Not available
$3,096/mo
Zestimate® history
Loading...
Owner options
Explore your selling options
What's special
This home has had only one owner, and now it's your chance to become the second. You can truly see the love this family has poured into the home over the 55 years since it was built for them, and it has been impeccably maintained. On the main floor, you'll find a large and open living, dining, and kitchen area, along with 3 bedrooms and 1.75 bathrooms. The lower level features a spacious family room, a 1/2 bath, and a laundry room. The kitchen and bathrooms on the main floor have been updated for modern convenience. The family room opens onto a wonderful heated patio that overlooks the beautifully landscaped yard, which is half an acre in size. Additionally, there is a workshop, and a playhouse (which encroaches into the neighboring parcel)
Zillow last checked: 8 hours ago
Listing updated: December 20, 2025 at 04:03am
Listed by:
Lynda L. Hinton,
Windermere Real Estate Whatcom
Bought with:
John W Ramsey, 27938
Keller Williams Western Realty
Jeremiah Ramsey, 124815
Keller Williams Western Realty
Source: NWMLS,MLS#: 2399152
Facts & features
Interior
Bedrooms & bathrooms
- Bedrooms: 3
- Bathrooms: 3
- Full bathrooms: 1
- 3/4 bathrooms: 1
- 1/2 bathrooms: 1
- Main level bathrooms: 2
- Main level bedrooms: 3
Primary bedroom
- Level: Main
Rec room
- Level: Lower
Heating
- Fireplace, Fireplace Insert, Forced Air, Natural Gas
Cooling
- None
Appliances
- Included: Dishwasher(s), Dryer(s), Microwave(s), Refrigerator(s), Stove(s)/Range(s), Washer(s), Water Heater: Gas, Water Heater Location: Basement
Features
- Bath Off Primary, Dining Room
- Flooring: Ceramic Tile, Hardwood, Vinyl, Carpet
- Doors: French Doors
- Windows: Double Pane/Storm Window, Skylight(s)
- Basement: Finished
- Number of fireplaces: 2
- Fireplace features: Gas, Wood Burning, Lower Level: 1, Main Level: 1, Fireplace
Interior area
- Total structure area: 2,075
- Total interior livable area: 2,075 sqft
Property
Parking
- Total spaces: 2
- Parking features: Attached Garage, RV Parking
- Attached garage spaces: 2
Features
- Levels: Multi/Split
- Entry location: Main
- Patio & porch: Bath Off Primary, Double Pane/Storm Window, Dining Room, Fireplace, French Doors, Skylight(s), Water Heater
- Has view: Yes
- View description: Territorial
Lot
- Size: 0.50 Acres
- Dimensions: 124 x 171
- Features: Paved, Cable TV, Deck, Fenced-Partially, RV Parking, Shop
- Topography: Level
- Residential vegetation: Fruit Trees, Garden Space
Details
- Parcel number: 3902132025170000
- Zoning: R5A
- Zoning description: Jurisdiction: County
- Special conditions: Standard
Construction
Type & style
- Home type: SingleFamily
- Architectural style: Traditional
- Property subtype: Single Family Residence
Materials
- Brick, Wood Siding
- Foundation: Poured Concrete
- Roof: Composition
Condition
- Very Good
- Year built: 1971
Details
- Builder name: Seller
Utilities & green energy
- Electric: Company: PSE
- Sewer: Septic Tank, Company: Private Septic
- Water: Private, Company: Private Well
- Utilities for property: Xfinity, Xfinity
Community & neighborhood
Location
- Region: Bellingham
- Subdivision: Laurel
Other
Other facts
- Listing terms: Cash Out,Conventional,FHA,VA Loan
- Cumulative days on market: 123 days
Price history
| Date | Event | Price |
|---|---|---|
| 11/19/2025 | Sold | $680,000-2.9%$328/sqft |
Source: | ||
| 10/28/2025 | Pending sale | $700,000$337/sqft |
Source: | ||
| 10/11/2025 | Price change | $700,000-6%$337/sqft |
Source: | ||
| 7/22/2025 | Price change | $745,000-2.6%$359/sqft |
Source: | ||
| 6/27/2025 | Listed for sale | $765,000$369/sqft |
Source: | ||
Public tax history
| Year | Property taxes | Tax assessment |
|---|---|---|
| 2024 | $5,633 +14.6% | $639,971 +1.2% |
| 2023 | $4,914 +9.1% | $632,184 +23.4% |
| 2022 | $4,505 +6% | $512,461 +21% |
Find assessor info on the county website
Neighborhood: 98226
Nearby schools
GreatSchools rating
- 6/10Irene Reither Primary SchoolGrades: PK-5Distance: 2.8 mi
- 7/10Meridian Middle SchoolGrades: 6-8Distance: 2.5 mi
- 5/10Meridian High SchoolGrades: 9-12Distance: 1.5 mi
Schools provided by the listing agent
- Elementary: Irene Reither Primar
- Middle: Meridian Mid
- High: Meridian High
Source: NWMLS. This data may not be complete. We recommend contacting the local school district to confirm school assignments for this home.
Get pre-qualified for a loan
At Zillow Home Loans, we can pre-qualify you in as little as 5 minutes with no impact to your credit score.An equal housing lender. NMLS #10287.



