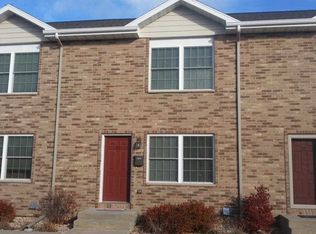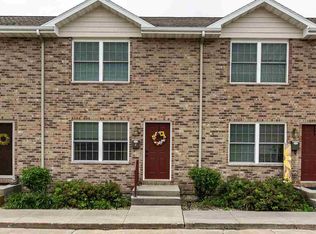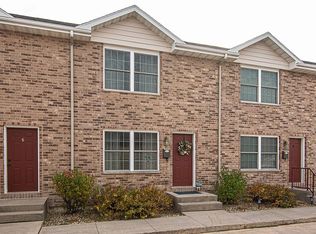Sold for $212,000
$212,000
3470 Hillcrest Rd Unit 10, Dubuque, IA 52002
3beds
1,540sqft
Condominium
Built in 2010
-- sqft lot
$212,600 Zestimate®
$138/sqft
$1,811 Estimated rent
Home value
$212,600
$174,000 - $259,000
$1,811/mo
Zestimate® history
Loading...
Owner options
Explore your selling options
What's special
If you've looked at a Hillcrest Estates condo in the past, look no further! This unit has what you've been looking for! Beautiful hardwood floors, LVP flooring in the kitchen along with beautiful granite countertops w/backsplash. All new carpeting on the 2nd floor and this unit is slightly more spacious than the other units. The condo offers 3 bedrooms and 2.5 bathrooms. Main floor laundry, solid core interior doors, nice deck off of the kitchen, 1 stall garage and excellent schools. All kitchen appliances will remain!
Zillow last checked: 8 hours ago
Listing updated: August 15, 2025 at 12:41pm
Listed by:
Ryan Anglese Home:563-564-9533,
Ruhl & Ruhl Realtors
Bought with:
Jim Dix
Remax Advantage
Source: East Central Iowa AOR,MLS#: 152027
Facts & features
Interior
Bedrooms & bathrooms
- Bedrooms: 3
- Bathrooms: 3
- Full bathrooms: 2
- 1/2 bathrooms: 1
Bedroom 1
- Level: Second
- Area: 189.88
- Dimensions: 12.25 x 15.5
Bedroom 2
- Level: Second
- Area: 170
- Dimensions: 10 x 17
Bedroom 3
- Level: Lower
- Area: 115
- Dimensions: 10 x 11.5
Family room
- Level: Lower
- Area: 180
- Dimensions: 12 x 15
Kitchen
- Level: First
- Area: 193.75
- Dimensions: 12.5 x 15.5
Living room
- Level: First
- Area: 255.75
- Dimensions: 15.5 x 16.5
Heating
- Forced Air
Cooling
- Central Air
Appliances
- Included: Refrigerator, Range/Oven, Dishwasher, Microwave, Disposal, Washer, Dryer
- Laundry: Main Level
Features
- Windows: Window Treatments
- Basement: Full
- Has fireplace: No
- Fireplace features: None
Interior area
- Total structure area: 1,540
- Total interior livable area: 1,540 sqft
- Finished area above ground: 1,080
Property
Parking
- Total spaces: 1
- Parking features: Detached – 1
- Garage spaces: 1
- Details: Garage Feature: Electricity
Features
- Levels: Two
- Stories: 2
- Patio & porch: Deck
Details
- Parcel number: 1021427023
- Zoning: Residential
Construction
Type & style
- Home type: Condo
- Property subtype: Condominium
Materials
- Brick, Cement Board, Red Siding, Tan Siding
- Foundation: Concrete Perimeter
- Roof: Asp/Composite Shngl
Condition
- New construction: No
- Year built: 2010
Utilities & green energy
- Gas: Gas
- Sewer: Public Sewer
- Water: Public
Community & neighborhood
Location
- Region: Dubuque
HOA & financial
HOA
- Has HOA: Yes
- HOA fee: $1,680 annually
Other
Other facts
- Listing terms: Cash,Financing
Price history
| Date | Event | Price |
|---|---|---|
| 8/15/2025 | Sold | $212,000-3.6%$138/sqft |
Source: | ||
| 6/12/2025 | Pending sale | $219,900$143/sqft |
Source: | ||
| 5/15/2025 | Listed for sale | $219,900+43.3%$143/sqft |
Source: | ||
| 1/31/2011 | Sold | $153,500$100/sqft |
Source: Public Record Report a problem | ||
Public tax history
| Year | Property taxes | Tax assessment |
|---|---|---|
| 2024 | $2,390 +2.9% | $181,600 |
| 2023 | $2,322 +4.3% | $181,600 +26.5% |
| 2022 | $2,226 -5.7% | $143,520 |
Find assessor info on the county website
Neighborhood: 52002
Nearby schools
GreatSchools rating
- 9/10John Kennedy Elementary SchoolGrades: PK-5Distance: 0.2 mi
- 6/10Eleanor Roosevelt Middle SchoolGrades: 6-8Distance: 1.4 mi
- 4/10Hempstead High SchoolGrades: 9-12Distance: 0.6 mi
Schools provided by the listing agent
- Elementary: Kennedy
- Middle: E. Roosevelt Middle
- High: S. Hempstead
Source: East Central Iowa AOR. This data may not be complete. We recommend contacting the local school district to confirm school assignments for this home.
Get pre-qualified for a loan
At Zillow Home Loans, we can pre-qualify you in as little as 5 minutes with no impact to your credit score.An equal housing lender. NMLS #10287.


