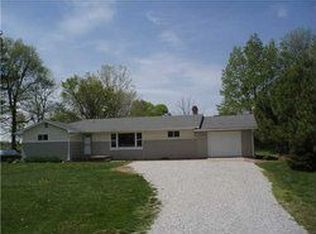Beautiful 3,792sqft, 4 bedroom, 3 full bath tri-level home with a 3 car attached garage on 1.6 acres. 4th bedroom is downstairs (perfect for working from home). House has sunroom with hot tub, large playroom and a partial basement. Living room has a wood burning fireplace. New furnace, water heater, water softener, washer, dishwasher, microwave and newer oven. All appliances are stainless steel. Property has fruit trees, established raspberry bushes and herbs. Septic and driveway are 5 years old. Very peaceful and the views are beautiful as well. $315,000 Must provide Preapproval before viewing FSBO-I have a realtor that will assist with paperwork.
This property is off market, which means it's not currently listed for sale or rent on Zillow. This may be different from what's available on other websites or public sources.
