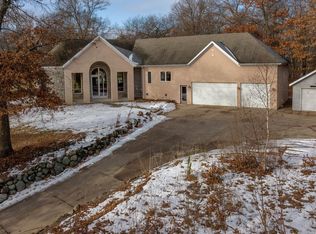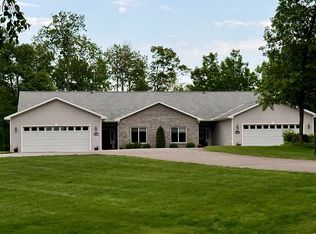Stunning executive home on the Pine Ridge Golf Course- private, wooded lot with gorgeous landscaping, four bedroom, four bath, three stall garage, custom kitchen with granite and pantry, great room with fireplace, main floor master suite with tiled walk in shower and soaker tub, main level laundry, den, Hunter Douglas window treatments, full finished walkout lower level and screened porch and rec room, deck, sauna, large bedrooms, tons of storage. New heat pump, home has been beautifully maintained and the craftmanship shows in every room!
This property is off market, which means it's not currently listed for sale or rent on Zillow. This may be different from what's available on other websites or public sources.


