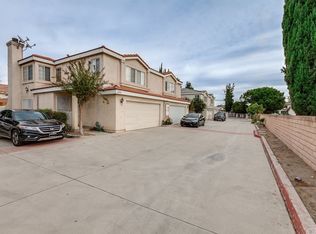Great convenience location in North El Monte, gated safe community*****Walking distance to bus stop, schools, shopping center and Asian supermarket**** Easy access to Freeway 10 and 605.*****First PUD unit looks like a single house with rare to find spacious front yard and back yard***** Double doors for the entrance leads to a spacious living room with laminated flooring**** Tile flooring for the hall way, kitchen and dining room which can access the good size back yard through a sliding door****** One remodeled full bath downstairs*****One bedroom downstairs used as dining room for now; was used along with the bathroom as a second master suite ***** Bright kitchen remodeled recently with granite counter tops , water heater and dish washer****On second floor, big size master suite with newly upgraded master bath, water massage in bathroom***** two bedrooms with balcony for each, third full bath**** Seller renovated all fascia boards and eaves under roof just now***** 2 car garage plus an assigned parking space for up to 3 cars. It won't last What I love this house:::: Rare to find a 4 bedrooms PUD house with a bedroom downstairs and a full bath next to it******Low HOA fee $90 monthly******Newly upgraded master bath with water massage******spacious front yard and back yard****Move-in conditions!!!!
This property is off market, which means it's not currently listed for sale or rent on Zillow. This may be different from what's available on other websites or public sources.
