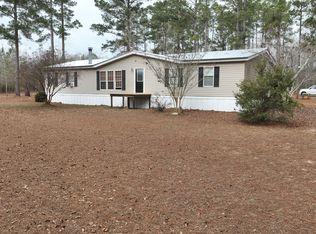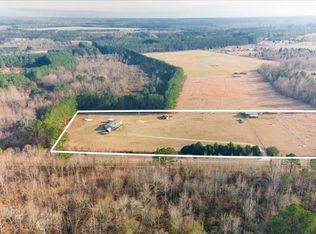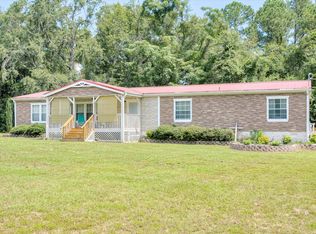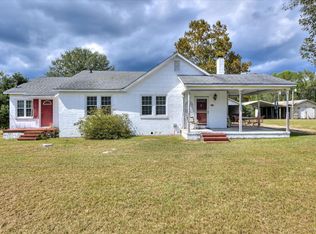Nestled on a 1-acre lot in Blythe, Georgia, this delightful 3-bedroom, 2-bathroom home offers the perfect blend of comfort and functionality.
The home features a spacious and inviting living area, perfect for relaxing with family.
The three generously sized bedrooms offer plenty of natural light and closet space. The primary suite boasts an en-suite bathroom.
Step outside and discover the standout feature of this property which is a 20 x 40 detached shop. This versatile space is perfect for hobbyists, mechanics, or anyone in need of extra storage. Equipped with electricity and a wide entrance, the shop is ready to accommodate a variety of needs.
The 1-acre lot offers endless possibilities for outdoor living. Enjoy the privacy and tranquility of country living with plenty of space for gardening, outdoor gatherings, or even adding a pool.
Located in Blythe, this property provides a peaceful rural setting while still being within easy reach of nearby amenities and conveniences.
Whether you're looking for a forever home or a space to make your own, this property is a must-see!
For sale
$229,900
3471 SPRINGHILL CHURCH Road, Blythe, GA 30805
3beds
1,944sqft
Est.:
Mobile Home
Built in 1997
1 Acres Lot
$-- Zestimate®
$118/sqft
$-- HOA
What's special
Plenty of natural lightCloset spaceGenerously sized bedrooms
- 362 days |
- 221 |
- 9 |
Zillow last checked: 8 hours ago
Listing updated: November 28, 2025 at 11:49am
Listed by:
Seth Paxton Thompson 706-825-7233,
Douglas Lane Real Estate Group,
John C Beard 706-449-7708,
Douglas Lane Real Estate Group
Source: Hive MLS,MLS#: 537488
Facts & features
Interior
Bedrooms & bathrooms
- Bedrooms: 3
- Bathrooms: 2
- Full bathrooms: 2
Rooms
- Room types: Living Room, Dining Room, Master Bedroom, Bedroom 2, Bedroom 3, Master Bathroom, Laundry
Primary bedroom
- Level: Main
- Dimensions: 16 x 13
Bedroom 2
- Level: Main
- Dimensions: 13 x 12
Bedroom 3
- Level: Main
- Dimensions: 13 x 10
Primary bathroom
- Level: Main
- Dimensions: 12 x 10
Dining room
- Level: Main
- Dimensions: 7 x 13
Kitchen
- Level: Main
- Dimensions: 17 x 12
Laundry
- Level: Main
- Dimensions: 13 x 6
Living room
- Level: Main
- Dimensions: 21 x 17
Heating
- Forced Air
Cooling
- Ceiling Fan(s), Central Air
Appliances
- Included: Dishwasher, Electric Range, Refrigerator
Features
- Other
- Flooring: Carpet, Laminate
- Attic: None
- Has fireplace: No
Interior area
- Total structure area: 1,944
- Total interior livable area: 1,944 sqft
Property
Parking
- Parking features: Asphalt
Features
- Levels: One
- Patio & porch: Deck, Porch
- Exterior features: Storm Door(s)
- Fencing: Fenced
Lot
- Size: 1 Acres
- Dimensions: 226 x 202
- Features: Landscaped
Details
- Additional structures: Outbuilding, Workshop
- Parcel number: 028C061
Construction
Type & style
- Home type: MobileManufactured
- Architectural style: Ranch
- Property subtype: Mobile Home
Materials
- Brick, Drywall, Vinyl Siding
- Foundation: Block
- Roof: Composition
Condition
- Updated/Remodeled
- New construction: No
- Year built: 1997
Utilities & green energy
- Sewer: Septic Tank
- Water: Public
Community & HOA
Community
- Features: Other
- Subdivision: Pecan Meadows
HOA
- Has HOA: No
Location
- Region: Blythe
Financial & listing details
- Price per square foot: $118/sqft
- Tax assessed value: $59,337
- Annual tax amount: $463
- Date on market: 1/25/2025
- Cumulative days on market: 363 days
- Listing terms: 1031 Exchange,Cash,Conventional,FHA,USDA Loan,VA Loan
- Body type: Double Wide
Estimated market value
Not available
Estimated sales range
Not available
$1,677/mo
Price history
Price history
| Date | Event | Price |
|---|---|---|
| 10/20/2025 | Price change | $229,900-2.1%$118/sqft |
Source: | ||
| 7/11/2025 | Price change | $234,900-2.1%$121/sqft |
Source: | ||
| 6/14/2025 | Price change | $239,900-4%$123/sqft |
Source: | ||
| 1/24/2025 | Listed for sale | $249,900+212.4%$129/sqft |
Source: | ||
| 2/18/2015 | Sold | $80,000$41/sqft |
Source: Public Record Report a problem | ||
Public tax history
Public tax history
| Year | Property taxes | Tax assessment |
|---|---|---|
| 2024 | $463 -10.6% | $23,735 -2% |
| 2023 | $518 +11.8% | $24,230 +14.5% |
| 2022 | $463 +7.8% | $21,158 +7.9% |
Find assessor info on the county website
BuyAbility℠ payment
Est. payment
$1,386/mo
Principal & interest
$1132
Property taxes
$174
Home insurance
$80
Climate risks
Neighborhood: 30805
Nearby schools
GreatSchools rating
- NAWaynesboro Primary SchoolGrades: PK-2Distance: 18.2 mi
- 6/10Burke County Middle SchoolGrades: 6-8Distance: 18 mi
- 2/10Burke County High SchoolGrades: 9-12Distance: 18 mi
Schools provided by the listing agent
- Elementary: Blakeney Elementary School
- Middle: Burke County
- High: Burke County
Source: Hive MLS. This data may not be complete. We recommend contacting the local school district to confirm school assignments for this home.





