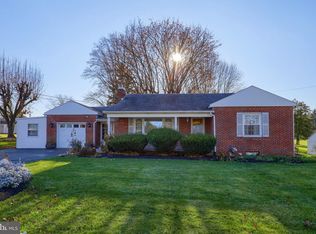Sold for $262,500
$262,500
3471 Sycamore Rd, Dover, PA 17315
3beds
1,118sqft
Single Family Residence
Built in 1957
0.4 Acres Lot
$265,900 Zestimate®
$235/sqft
$1,818 Estimated rent
Home value
$265,900
$250,000 - $282,000
$1,818/mo
Zestimate® history
Loading...
Owner options
Explore your selling options
What's special
"Back on the market! Previous cash buyer withdrew for personal reasons — not related to the property, the seller, or inspections (none were performed)." Welcome to this charming 3-bedroom, 1-bath rancher in the Dover School District, perfectly situated on a .40-acre lot. Offering one-floor living, this home features a welcoming living room, a bright dining area, and a functional kitchen with all appliances included. Fresh new carpet throughout creates a clean, updated feel, and the 4-year-old roof provides added peace of mind. This property has all public utilities and a full basement with endless potential to finish for extra living space or storage. The 1-car garage and spacious yard make this home as practical as it is charming. With pride of ownership, tasteful décor, and a location close to all conveniences, this home is truly move-in ready. Contingent upon sellers finding suitable housing Sellers kindly request a 60 -90 day closing
Zillow last checked: 8 hours ago
Listing updated: September 25, 2025 at 07:09am
Listed by:
Paula Musselman 717-309-6921,
Berkshire Hathaway HomeServices Homesale Realty
Bought with:
Gerald Pilgrim, AB069667
Keller Williams Keystone Realty
Source: Bright MLS,MLS#: PAYK2086798
Facts & features
Interior
Bedrooms & bathrooms
- Bedrooms: 3
- Bathrooms: 1
- Full bathrooms: 1
- Main level bathrooms: 1
- Main level bedrooms: 3
Bedroom 1
- Features: Flooring - Carpet
- Level: Main
Bedroom 2
- Features: Flooring - Carpet
- Level: Main
Bedroom 3
- Features: Flooring - Carpet
- Level: Main
Bathroom 1
- Level: Main
Basement
- Level: Lower
Dining room
- Level: Main
Kitchen
- Level: Main
Laundry
- Level: Lower
Living room
- Features: Flooring - Carpet
- Level: Main
Utility room
- Level: Lower
Heating
- Baseboard, Natural Gas
Cooling
- Ductless, Electric
Appliances
- Included: Gas Water Heater
- Laundry: Laundry Room
Features
- Flooring: Carpet
- Basement: Unfinished
- Has fireplace: No
Interior area
- Total structure area: 2,236
- Total interior livable area: 1,118 sqft
- Finished area above ground: 1,118
- Finished area below ground: 0
Property
Parking
- Total spaces: 5
- Parking features: Garage Faces Front, Driveway, Attached
- Attached garage spaces: 1
- Uncovered spaces: 4
Accessibility
- Accessibility features: None
Features
- Levels: One
- Stories: 1
- Pool features: None
Lot
- Size: 0.40 Acres
Details
- Additional structures: Above Grade, Below Grade
- Parcel number: 240000101050000000
- Zoning: RESIDENTIAL
- Special conditions: Standard
Construction
Type & style
- Home type: SingleFamily
- Architectural style: Ranch/Rambler
- Property subtype: Single Family Residence
Materials
- Brick
- Foundation: Block
- Roof: Asphalt,Shingle
Condition
- Excellent
- New construction: No
- Year built: 1957
Utilities & green energy
- Sewer: Public Sewer
- Water: Public
Community & neighborhood
Location
- Region: Dover
- Subdivision: Dover Twp
- Municipality: DOVER TWP
Other
Other facts
- Listing agreement: Exclusive Right To Sell
- Listing terms: Cash,Conventional,FHA,VA Loan
- Ownership: Fee Simple
Price history
| Date | Event | Price |
|---|---|---|
| 9/25/2025 | Sold | $262,500$235/sqft |
Source: | ||
| 8/21/2025 | Pending sale | $262,500$235/sqft |
Source: | ||
| 8/10/2025 | Listed for sale | $262,500$235/sqft |
Source: | ||
| 8/4/2025 | Pending sale | $262,500$235/sqft |
Source: | ||
| 7/29/2025 | Listed for sale | $262,500+97.5%$235/sqft |
Source: | ||
Public tax history
| Year | Property taxes | Tax assessment |
|---|---|---|
| 2025 | $3,065 +0.9% | $93,440 |
| 2024 | $3,037 | $93,440 |
| 2023 | $3,037 +8% | $93,440 |
Find assessor info on the county website
Neighborhood: Weigelstown
Nearby schools
GreatSchools rating
- 6/10Weigelstown El SchoolGrades: K-5Distance: 0.4 mi
- 6/10DOVER AREA MSGrades: 6-8Distance: 1.4 mi
- 4/10Dover Area High SchoolGrades: 9-12Distance: 1.6 mi
Schools provided by the listing agent
- High: Dover Area
- District: Dover Area
Source: Bright MLS. This data may not be complete. We recommend contacting the local school district to confirm school assignments for this home.
Get pre-qualified for a loan
At Zillow Home Loans, we can pre-qualify you in as little as 5 minutes with no impact to your credit score.An equal housing lender. NMLS #10287.
Sell with ease on Zillow
Get a Zillow Showcase℠ listing at no additional cost and you could sell for —faster.
$265,900
2% more+$5,318
With Zillow Showcase(estimated)$271,218
