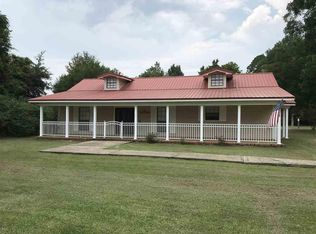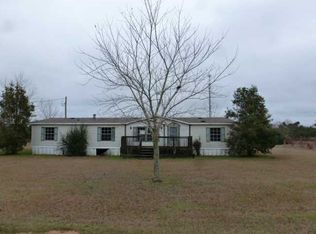Closed
Zestimate®
$360,000
34711 Pond Rd, Stapleton, AL 36578
3beds
1,933sqft
Residential
Built in 2004
2.48 Acres Lot
$360,000 Zestimate®
$186/sqft
$2,154 Estimated rent
Home value
$360,000
$342,000 - $378,000
$2,154/mo
Zestimate® history
Loading...
Owner options
Explore your selling options
What's special
Welcome to 34711 country living in Stapleton! Tucked away at the end of a quiet, dead-end road, this charming home sits on 2.5 acres of unrestricted land, offering privacy and plenty of space to spread out. The property blends a relaxed country setting with the convenience of nearby city amenities—giving you the best of both worlds. Inside, you’ll find three generously sized bedrooms and two full bathrooms. The updated primary suite features a beautiful tile shower, double vanities, and quartz countertops for a clean, modern touch. The secondary bathroom is also updated with a quartz countertop. New carpet in the secondary bedrooms and ceramic tile in the bathrooms give the home a fresh feel throughout. Love the outdoors? Enjoy your mornings on the welcoming front porch and unwind in the evenings on the spacious covered back patio—perfect for entertaining, relaxing, or simply enjoying the sunset views. There’s even a chicken coop on-site for those looking to embrace a little farm-to-table living. No HOA, no restrictions, and plenty of possibilities. Whether you’re looking for a personal homestead or space to bring your hobbies to life, this property is a must-see! Buyer to verify all information deemed important. Buyer to verify all information during due diligence.
Zillow last checked: 8 hours ago
Listing updated: February 13, 2026 at 10:12am
Listed by:
Ann Andrew 251-600-9601,
Fiv Realty Co Alabama LLC
Bought with:
Ann Andrew
Fiv Realty Co Alabama LLC
Source: Baldwin Realtors,MLS#: 383508
Facts & features
Interior
Bedrooms & bathrooms
- Bedrooms: 3
- Bathrooms: 2
- Full bathrooms: 2
- Main level bedrooms: 3
Primary bedroom
- Features: 1st Floor Primary, Multiple Walk in Closets
- Level: Main
- Area: 272
- Dimensions: 17 x 16
Bedroom 2
- Level: Main
- Area: 156
- Dimensions: 13 x 12
Bedroom 3
- Level: Main
- Area: 188.5
- Dimensions: 14.5 x 13
Primary bathroom
- Features: Double Vanity, Shower Only
Dining room
- Level: Main
- Area: 99
- Dimensions: 11 x 9
Family room
- Level: Main
- Area: 352.5
- Dimensions: 23.5 x 15
Kitchen
- Level: Main
- Area: 148.5
- Dimensions: 13.5 x 11
Heating
- Central
Cooling
- Electric
Appliances
- Included: Dishwasher, Double Oven, Dryer, Microwave, Washer
- Laundry: Main Level
Features
- Ceiling Fan(s)
- Flooring: Carpet, Tile, Luxury Vinyl Plank
- Has basement: No
- Number of fireplaces: 1
- Fireplace features: Wood Burning
Interior area
- Total structure area: 1,933
- Total interior livable area: 1,933 sqft
Property
Parking
- Total spaces: 2
- Parking features: Attached, Garage, Garage Door Opener
- Has attached garage: Yes
- Covered spaces: 2
Features
- Levels: One
- Stories: 1
- Patio & porch: Covered
- Has view: Yes
- View description: None
- Waterfront features: No Waterfront
Lot
- Size: 2.48 Acres
- Dimensions: 192 x 665 IRR
- Features: 1-3 acres
Details
- Parcel number: 3302040000014.013
Construction
Type & style
- Home type: SingleFamily
- Architectural style: Ranch
- Property subtype: Residential
Materials
- Brick
- Foundation: Slab
- Roof: Dimensional
Condition
- Resale
- New construction: No
- Year built: 2004
Utilities & green energy
- Sewer: Septic Tank
- Water: Public
Community & neighborhood
Community
- Community features: None
Location
- Region: Stapleton
- Subdivision: Not Applicable
Other
Other facts
- Price range: $360K - $360K
- Ownership: Whole/Full
Price history
| Date | Event | Price |
|---|---|---|
| 2/13/2026 | Sold | $360,000$186/sqft |
Source: | ||
| 1/28/2026 | Pending sale | $360,000$186/sqft |
Source: | ||
| 10/21/2025 | Price change | $360,000-4%$186/sqft |
Source: | ||
| 9/30/2025 | Price change | $375,000-2.6%$194/sqft |
Source: | ||
| 8/29/2025 | Price change | $385,000-3.5%$199/sqft |
Source: | ||
Public tax history
| Year | Property taxes | Tax assessment |
|---|---|---|
| 2025 | $925 +7% | $32,480 +6.6% |
| 2024 | $865 -10% | $30,460 -4.9% |
| 2023 | $961 | $32,040 +32% |
Find assessor info on the county website
Neighborhood: 36578
Nearby schools
GreatSchools rating
- 8/10Stapleton SchoolGrades: PK-6Distance: 0.9 mi
- 8/10Bay Minette Middle SchoolGrades: 7-8Distance: 11.2 mi
- 8/10Baldwin Co High SchoolGrades: 9-12Distance: 11.2 mi
Schools provided by the listing agent
- Elementary: Stapleton Elementary
- Middle: Bay Minette Middle
- High: Baldwin County High
Source: Baldwin Realtors. This data may not be complete. We recommend contacting the local school district to confirm school assignments for this home.
Get pre-qualified for a loan
At Zillow Home Loans, we can pre-qualify you in as little as 5 minutes with no impact to your credit score.An equal housing lender. NMLS #10287.
Sell for more on Zillow
Get a Zillow Showcase℠ listing at no additional cost and you could sell for .
$360,000
2% more+$7,200
With Zillow Showcase(estimated)$367,200

