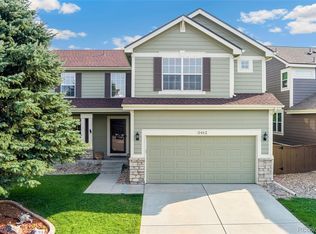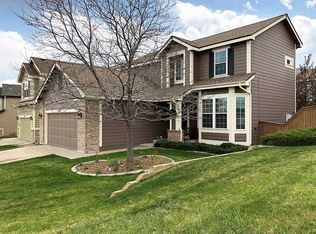Wonderful home in a great location, mere steps to Heritage Elementary and open space trails!! Large spaces, huge loft on 2nd floor could be office, living room, family room or entertainment room. Spacious master with 5 piece bath and large soaker tub. Nice walk in closet. Sizable finished basement with new carpet includes another spacious bedroom with private bath. Flex space in basement. Main floor has a great flow between living room, kitchen and dining room with new carpet in living and dining. Hardwoods, granite and stainless steel appliance package including hood in kitchen. Beautiful yard with mature trees, sprinkler system, large deck and pergola. New windows on west and south side of house. 1 year old roof. See it today!!
This property is off market, which means it's not currently listed for sale or rent on Zillow. This may be different from what's available on other websites or public sources.

