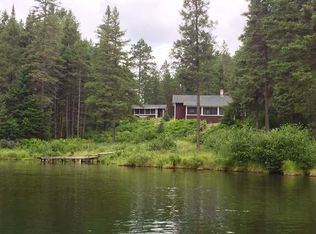Sold for $2,600,000 on 08/15/25
$2,600,000
3472 Star Lake Rd, Eagle River, WI 54521
3beds
2,456sqft
Single Family Residence
Built in ----
302 Acres Lot
$2,643,800 Zestimate®
$1,059/sqft
$1,985 Estimated rent
Home value
$2,643,800
Estimated sales range
Not available
$1,985/mo
Zestimate® history
Loading...
Owner options
Explore your selling options
What's special
Your Legacy Awaits! Stunning and meticulously cared for property with your own private lake has been in the same family for over 80 years and is now available! 292 wooded acres that completely surrounds 40+/- acre Stewart Lake in Pum Lake! The 2,400+ sf 3BR, 2BA main home features gorgeous vertical log siding with stone accents. The interior has gorgeous black walnut flooring, 2 wood fireplaces, wood beamed cathedral knotty pine ceilings and all high-end finishes! Easy one level living has Living Room, formal Dining Room which is open to the Kitchen with birch cabinetry, granite counters & stainless appliances. Off the dining room is the sun-room decorated in knotty pine. The log sided 1,148sf guest home has 3BR & 1BA. Everywhere you look throughout these homes you see how well cared for the property is and the views are stunning! Trail system throughout the property & 2 hunting trailers & 5 hunting shacks! 2 detached garages! Generator! Borders County lands & near Snowmobile Trails!
Zillow last checked: 8 hours ago
Listing updated: August 17, 2025 at 10:17am
Listed by:
LINDA LONG TEAM 715-543-2544,
REDMAN REALTY GROUP, LLC
Bought with:
LINDA LONG TEAM, 54872 - 90
REDMAN REALTY GROUP, LLC
Source: GNMLS,MLS#: 211977
Facts & features
Interior
Bedrooms & bathrooms
- Bedrooms: 3
- Bathrooms: 2
- Full bathrooms: 2
Bedroom
- Level: First
- Dimensions: 17'4x16'7
Bedroom
- Level: First
- Dimensions: 10'4x9'3
Bedroom
- Level: First
- Dimensions: 11'9x9'3
Bathroom
- Level: First
Bathroom
- Level: First
Bonus room
- Level: Second
- Dimensions: 33'8x16
Dining room
- Level: First
- Dimensions: 17'11x14'6
Entry foyer
- Level: First
- Dimensions: 8'8x6'9
Kitchen
- Level: First
- Dimensions: 14'7x9'1
Living room
- Level: First
- Dimensions: 29'8x17'3
Sunroom
- Level: First
- Dimensions: 17'9x9'6
Utility room
- Level: Basement
- Dimensions: 21'1x16'7
Heating
- Forced Air, Propane
Appliances
- Included: Dryer, Dishwasher, Exhaust Fan, Gas Oven, Gas Range, Microwave, Propane Water Heater, Refrigerator, Range Hood, Washer
- Laundry: Washer Hookup, In Basement
Features
- Additional Living Quarters, Ceiling Fan(s), Cathedral Ceiling(s), High Ceilings, Vaulted Ceiling(s)
- Flooring: Carpet, Tile, Vinyl, Wood
- Basement: Crawl Space,Daylight,Partial,Unfinished
- Number of fireplaces: 3
- Fireplace features: Masonry, Multiple, Stone
Interior area
- Total structure area: 2,456
- Total interior livable area: 2,456 sqft
- Finished area above ground: 2,456
- Finished area below ground: 0
Property
Parking
- Total spaces: 2
- Parking features: Garage, Two Car Garage, Driveway
- Garage spaces: 2
- Has uncovered spaces: Yes
Features
- Levels: One and One Half
- Stories: 1
- Patio & porch: Deck, Open
- Exterior features: Dock, Gravel Driveway, Paved Driveway
- Has view: Yes
- View description: Water
- Has water view: Yes
- Water view: Water
- Waterfront features: Shoreline - Sand, Lake Front
- Body of water: STEWART
- Frontage type: Lakefront
- Frontage length: 5600,5600
Lot
- Size: 302 Acres
- Features: Lake Front, Private, Secluded, Views, Wooded
Details
- Additional structures: Boat House, Guest House
- Parcel number: 201060
- Zoning description: Residential
Construction
Type & style
- Home type: SingleFamily
- Architectural style: One and One Half Story
- Property subtype: Single Family Residence
Materials
- Frame, Log Siding, Stone
- Foundation: Block, Poured
- Roof: Composition,Shingle
Utilities & green energy
- Sewer: County Septic Maintenance Program - Yes, Conventional Sewer
- Water: Drilled Well
Community & neighborhood
Location
- Region: Eagle River
Other
Other facts
- Ownership: Fee Simple
- Road surface type: Paved, Unimproved
Price history
| Date | Event | Price |
|---|---|---|
| 8/15/2025 | Sold | $2,600,000-13.2%$1,059/sqft |
Source: | ||
| 6/12/2025 | Contingent | $2,997,000$1,220/sqft |
Source: | ||
| 5/15/2025 | Listed for sale | $2,997,000$1,220/sqft |
Source: | ||
Public tax history
Tax history is unavailable.
Neighborhood: 54521
Nearby schools
GreatSchools rating
- 5/10Northland Pines Elementary-St GermainGrades: PK-4Distance: 8.5 mi
- 5/10Northland Pines Middle SchoolGrades: 7-8Distance: 8.8 mi
- 8/10Northland Pines High SchoolGrades: 9-12Distance: 8.8 mi
